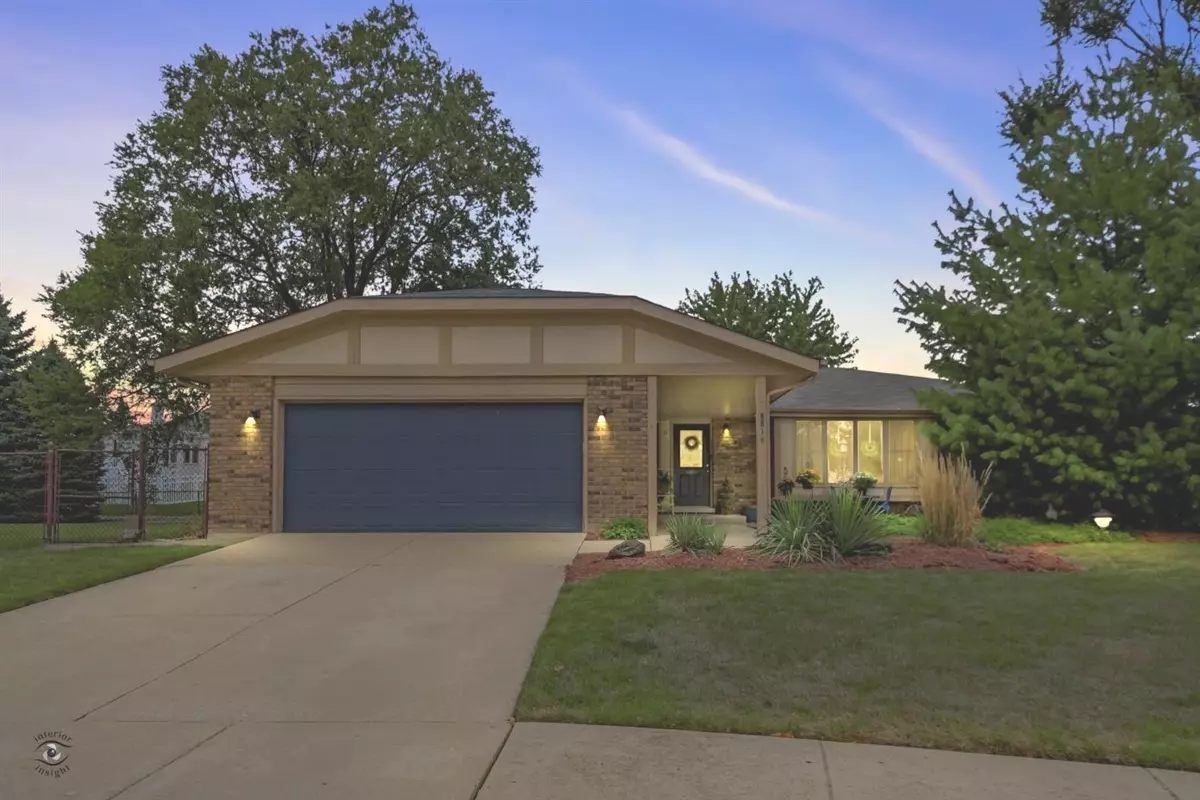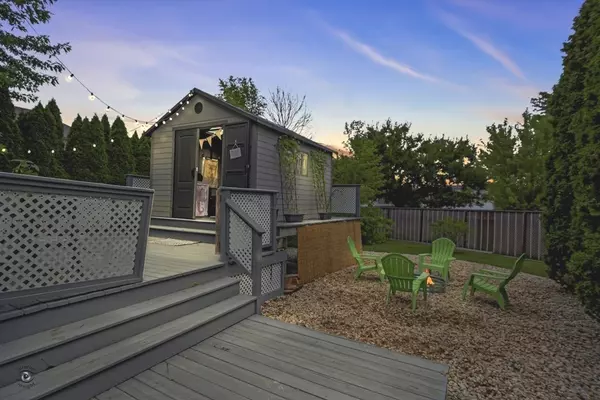$320,000
$329,000
2.7%For more information regarding the value of a property, please contact us for a free consultation.
8816 Timber CT Tinley Park, IL 60487
4 Beds
3 Baths
0.32 Acres Lot
Key Details
Sold Price $320,000
Property Type Single Family Home
Sub Type Detached Single
Listing Status Sold
Purchase Type For Sale
Subdivision Timbers Edge
MLS Listing ID 10857960
Sold Date 11/10/20
Style Ranch
Bedrooms 4
Full Baths 3
Year Built 1979
Annual Tax Amount $8,591
Tax Year 2019
Lot Size 0.323 Acres
Lot Dimensions 60X134X194X134
Property Description
This must see all brick ranch home boasts a beautiful open living concept, great for entertaining! The main level has 3 bedrooms with a full master bath and a full hallway bath. Main floor has a laundry room. Finished Basement with a family/recreation area and a 2nd full kitchen, 3rd full bath, 4th and possible 5th bedroom/bonus room. Bonus room could also be used as an office, playroom, workout room. So many possibilities for this finished space, including a related living arrangement! Inviting backyard with great amenities has 2 gazebos and 2 decks. Enter this fun backyard space through the sliding glass doors off the open concept living area. Step out to the first deck with a gazebo. The 2nd gazebo area has a new Hot Tub! The patio area leads to a 2nd deck which includes a "HE/SHE" Shed with electric and heating already installed. The 2nd deck is another great space for a patio table and chairs. Last, but not least, is a cute stoned firepit area to enjoy. This great yard has more space on the side of house too. Fenced yard and professional landscaping completes this wonderful home! Many upgrades including electrical, plumbing, new sump pump, water heater, and more. Please see additional info for the upgrades/updates sheet. Thank you for showing!
Location
State IL
County Cook
Area Tinley Park
Rooms
Basement Full
Interior
Interior Features Vaulted/Cathedral Ceilings, Hardwood Floors, Wood Laminate Floors, First Floor Bedroom, In-Law Arrangement, First Floor Laundry, First Floor Full Bath, Open Floorplan, Some Carpeting, Dining Combo, Granite Counters
Heating Natural Gas, Forced Air
Cooling Central Air
Fireplaces Number 1
Fireplaces Type Wood Burning, Gas Log, Gas Starter, Includes Accessories
Equipment CO Detectors, Ceiling Fan(s), Sump Pump
Fireplace Y
Appliance Range, Microwave, Dishwasher, Refrigerator, Washer, Dryer, Disposal, Stainless Steel Appliance(s), Gas Oven, Range Hood
Laundry Gas Dryer Hookup
Exterior
Exterior Feature Deck, Hot Tub, Storms/Screens
Garage Attached
Garage Spaces 2.5
Community Features Park, Curbs, Sidewalks, Street Lights, Street Paved
Waterfront false
Roof Type Asphalt
Building
Lot Description Cul-De-Sac, Fenced Yard, Landscaped, Sidewalks, Streetlights
Sewer Public Sewer, Sewer-Storm
Water Lake Michigan, Public
New Construction false
Schools
Elementary Schools Christa Mcauliffe School
Middle Schools Prairie View Middle School
High Schools Victor J Andrew High School
School District 140 , 140, 230
Others
HOA Fee Include None
Ownership Fee Simple
Special Listing Condition None
Read Less
Want to know what your home might be worth? Contact us for a FREE valuation!

Our team is ready to help you sell your home for the highest possible price ASAP

© 2024 Listings courtesy of MRED as distributed by MLS GRID. All Rights Reserved.
Bought with Elizabeth Sheeran • @properties

GET MORE INFORMATION





