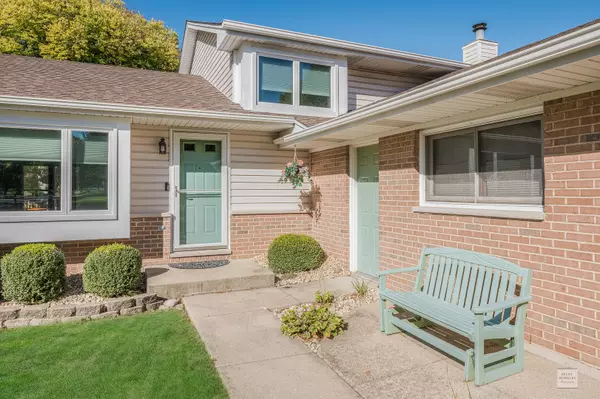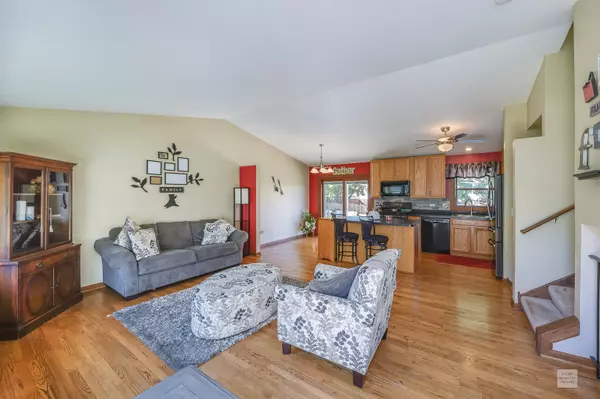$305,600
$293,000
4.3%For more information regarding the value of a property, please contact us for a free consultation.
1 Ashcroft CT Bolingbrook, IL 60490
3 Beds
1.5 Baths
1,800 SqFt
Key Details
Sold Price $305,600
Property Type Single Family Home
Sub Type Detached Single
Listing Status Sold
Purchase Type For Sale
Square Footage 1,800 sqft
Price per Sqft $169
Subdivision Hickory Oaks
MLS Listing ID 10889090
Sold Date 02/09/21
Bedrooms 3
Full Baths 1
Half Baths 1
Year Built 1994
Annual Tax Amount $6,303
Tax Year 2019
Lot Size 0.260 Acres
Lot Dimensions 82X126X98X134
Property Description
You will feel at right at home when you walk through the front door! So much natural light flows in to the living room from the large windows! The kitchen has 42 inch cabinets and an island with breakfast bar. The kitchen and dining area are open to the living room with vaulted ceilings. The upper level has a sizable master bedroom with a walk-in closet! 2 additional spacious bedrooms are on the upper level. Huge family room in lower level has a fireplace and a fabulous office space! Perfect for working or schooling from home! Partially finished sub-basement is perfect for a guest bedroom or play area! Patio door leads to the beautiful fenced in backyard!! The backyard is a wonderful extension of the living space with a large patio that's perfecting for entertaining! Shed in back for storage. Recently updated half bath. Roof and windows are 2 years old. Fence is new this year. You cannot beat this location! Cul-de-sac in a friendly neighborhood. Minutes to downtown Naperville and the Bolingbrook Promenade. Biking/running/walking path to DuPage River Park and forest preserve. District 204 schools!
Location
State IL
County Will
Area Bolingbrook
Rooms
Basement Partial
Interior
Interior Features Vaulted/Cathedral Ceilings, Hardwood Floors, Walk-In Closet(s), Open Floorplan
Heating Natural Gas
Cooling Central Air
Fireplaces Number 1
Fireplaces Type Wood Burning, Gas Starter
Equipment CO Detectors, Ceiling Fan(s), Sump Pump
Fireplace Y
Appliance Range, Microwave, Dishwasher, Refrigerator, Disposal
Exterior
Exterior Feature Patio, Storms/Screens
Garage Attached
Garage Spaces 2.0
Community Features Park, Curbs, Sidewalks, Street Lights, Street Paved
Waterfront false
Roof Type Asphalt
Building
Lot Description Corner Lot, Cul-De-Sac, Fenced Yard
Sewer Public Sewer
Water Lake Michigan
New Construction false
Schools
Elementary Schools Builta Elementary School
Middle Schools Gregory Middle School
High Schools Neuqua Valley High School
School District 204 , 204, 204
Others
HOA Fee Include None
Ownership Fee Simple
Special Listing Condition None
Read Less
Want to know what your home might be worth? Contact us for a FREE valuation!

Our team is ready to help you sell your home for the highest possible price ASAP

© 2024 Listings courtesy of MRED as distributed by MLS GRID. All Rights Reserved.
Bought with Eddy Salinas • America Real Estate Inc.

GET MORE INFORMATION





