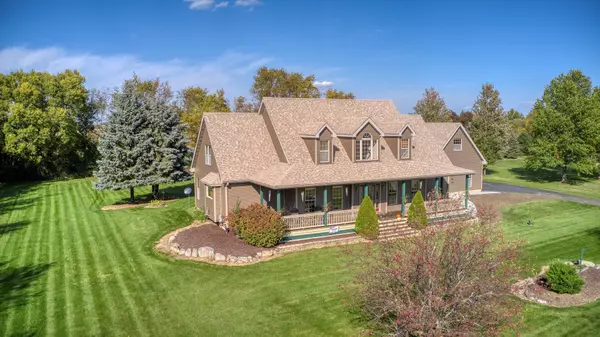$350,000
$350,000
For more information regarding the value of a property, please contact us for a free consultation.
2304 Fox Bluff LN Spring Grove, IL 60081
5 Beds
3 Baths
3,037 SqFt
Key Details
Sold Price $350,000
Property Type Single Family Home
Sub Type Detached Single
Listing Status Sold
Purchase Type For Sale
Square Footage 3,037 sqft
Price per Sqft $115
Subdivision English Prairie
MLS Listing ID 10896757
Sold Date 11/23/20
Bedrooms 5
Full Baths 3
Year Built 1996
Annual Tax Amount $9,492
Tax Year 2019
Lot Size 1.270 Acres
Lot Dimensions 221X249X223X249
Property Description
FIRST TIME ON THE MARKET IS THIS GRAND MODERN FARMHOUSE WITH A WRAP AROUND PORCH. BE INSPIRED FROM THE CUSTOM CULINARY DREAM KITCHEN, BOASTING SELECT MAPLE GLAZED CABINETS, GRANITE COUNTER TOPS, ISLAND WITH BUILT IN KITCHEN AID STAND, CORK FLOORING AND MANY MORE EXTRA FEATURES. FINALLY A DINING ROOM THAT IS SPACIOUS ENOUGH TO HOST A LARGE GATHERING. UNIQUE STONE FIREPLACE IS THE FOCAL POINT IN THE 2 STORY GREAT ROOM WITH BUILT IN SHELVING. A FIRST FLOOR MASTER BEDROOM SUITE WITH SLIDERS LEADING OUT TO THE 42X16 DECK. THE 5TH BEDROOM/DEN IS PERFECT FOR GUEST WITH THE FULL BATHROOM ON THE MAIN FLOOR. 3 LARGE BEDROOMS ON THE 2ND FLOOR WITH A JACK AND JILL BATH. ENJOY YOUR PRIVATE BACKYARD ON THE HUGE DECK OR PAVER BRICK PATIO UNDER THE WOODEN PERGOLA, SPLASH IN THE 27 FOOT ABOVE GROUND POOL OR TRY OUT YOUR GREEN THUMB IN THE EXISTING GARDEN AREA. OVERSIZED 3 1/2 CAR HEATED GARAGE WITIH A 450 SQ. FT. LOFT. THERE IS SO MUCH MORE THIS HOME HAS TO OFFER, TAKE A LOOK TODAY!
Location
State IL
County Mc Henry
Area Spring Grove
Rooms
Basement Full
Interior
Interior Features Hardwood Floors, First Floor Bedroom, First Floor Laundry, First Floor Full Bath, Walk-In Closet(s), Open Floorplan
Heating Natural Gas, Forced Air
Cooling Central Air
Fireplaces Number 1
Fireplaces Type Wood Burning
Equipment Humidifier, Water-Softener Owned, TV-Dish, CO Detectors, Ceiling Fan(s), Sump Pump
Fireplace Y
Appliance Range, Microwave, Dishwasher, Refrigerator, Washer, Dryer, Disposal, Stainless Steel Appliance(s), Wine Refrigerator, Water Softener Owned
Exterior
Exterior Feature Deck, Patio, Porch, Brick Paver Patio, Above Ground Pool, Storms/Screens, Invisible Fence
Garage Attached
Garage Spaces 3.5
Community Features Street Lights
Waterfront false
Roof Type Asphalt
Building
Lot Description Fence-Invisible Pet
Sewer Septic-Private
Water Private Well
New Construction false
Schools
Elementary Schools Richmond Grade School
Middle Schools Nippersink Middle School
High Schools Richmond-Burton Community High S
School District 2 , 2, 157
Others
HOA Fee Include None
Ownership Fee Simple
Special Listing Condition None
Read Less
Want to know what your home might be worth? Contact us for a FREE valuation!

Our team is ready to help you sell your home for the highest possible price ASAP

© 2024 Listings courtesy of MRED as distributed by MLS GRID. All Rights Reserved.
Bought with Susan Kuna • RE/MAX Plaza

GET MORE INFORMATION





