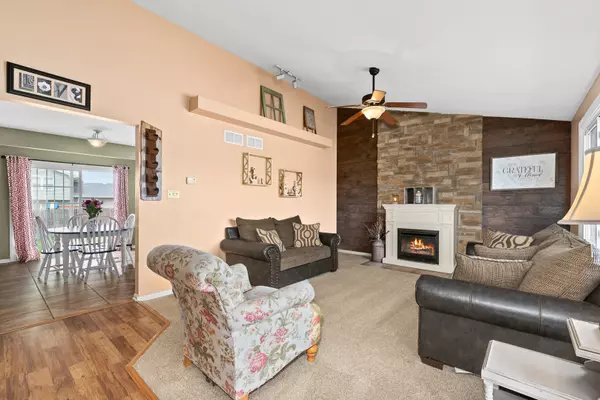$233,000
$235,000
0.9%For more information regarding the value of a property, please contact us for a free consultation.
6919 Great Falls DR Plainfield, IL 60586
4 Beds
2 Baths
1,792 SqFt
Key Details
Sold Price $233,000
Property Type Single Family Home
Sub Type Detached Single
Listing Status Sold
Purchase Type For Sale
Square Footage 1,792 sqft
Price per Sqft $130
Subdivision Cumberland
MLS Listing ID 10336727
Sold Date 05/31/19
Style Quad Level
Bedrooms 4
Full Baths 2
Year Built 2001
Annual Tax Amount $4,706
Tax Year 2017
Lot Dimensions 119 X 59
Property Description
Welcome to this wonderful Cumberland home with fresh updates. This 4 bedroom split level home welcomes you with a relaxing living room with all day sun and a cozy fireplace. This great kitchen has room for the entire family and features stainless steel appliances, updated cabinets brand new countertops and a tile backsplash. Upstairs you find 3 bedrooms with your master featuring a nice walk-in closet. The lower level has an additional bedroom and a small home office as well as the family room that is a great place to relax and watch a movie with loved ones. Your large backyard will be the place to be on the weekends. Enjoy warm summer days on your paver patio with plenty of space for little ones to play in the yard or add a large garden for plenty of fresh vegetables, or both! Don't forget to relax and rejuvenate in your hot tub. There is plenty of storage with both the basement and extra deep 3 car detached garage with plenty of extra parking.
Location
State IL
County Will
Area Plainfield
Rooms
Basement Partial
Interior
Interior Features Vaulted/Cathedral Ceilings, Skylight(s), Wood Laminate Floors, Walk-In Closet(s)
Heating Natural Gas, Forced Air
Cooling Central Air
Fireplaces Number 1
Fireplaces Type Gas Log, Gas Starter, Heatilator
Equipment TV-Cable, Security System, Ceiling Fan(s), Sump Pump
Fireplace Y
Appliance Range, Microwave, Dishwasher, Refrigerator, Washer, Dryer, Disposal, Stainless Steel Appliance(s)
Exterior
Exterior Feature Patio, Hot Tub
Parking Features Detached
Garage Spaces 3.0
Community Features Sidewalks, Street Lights, Street Paved
Roof Type Asphalt
Building
Lot Description Cul-De-Sac
Sewer Public Sewer
Water Public
New Construction false
Schools
Elementary Schools Thomas Jefferson Elementary Scho
Middle Schools Aux Sable Middle School
High Schools Plainfield South High School
School District 202 , 202, 202
Others
HOA Fee Include None
Ownership Fee Simple
Special Listing Condition None
Read Less
Want to know what your home might be worth? Contact us for a FREE valuation!

Our team is ready to help you sell your home for the highest possible price ASAP

© 2025 Listings courtesy of MRED as distributed by MLS GRID. All Rights Reserved.
Bought with Lori Lynes • Baird & Warner Real Estate
GET MORE INFORMATION





