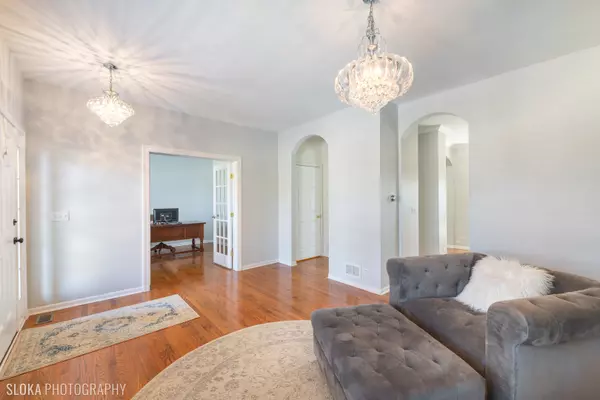$314,000
$309,900
1.3%For more information regarding the value of a property, please contact us for a free consultation.
9691 Longfield DR Huntley, IL 60142
4 Beds
2.5 Baths
2,464 SqFt
Key Details
Sold Price $314,000
Property Type Single Family Home
Sub Type Detached Single
Listing Status Sold
Purchase Type For Sale
Square Footage 2,464 sqft
Price per Sqft $127
Subdivision Southwind
MLS Listing ID 10852487
Sold Date 11/17/20
Style Colonial
Bedrooms 4
Full Baths 2
Half Baths 1
Year Built 2002
Annual Tax Amount $8,637
Tax Year 2019
Lot Size 8,319 Sqft
Lot Dimensions 8328
Property Description
***After multiple offers and 6 weeks under contract, buyers unable to obtain financing! Our setback is your gain, you have an opportunity to purchase this beautiful home again! Quick Close Possible!*** Check out this rarely available Tuscan model in popular Southwind Subdivision! Gorgeous curb appeal & stunning inside and out, with so much NEW and UPDATED, you're sure to fall in LOVE this special home! Great floorplan for those who enjoy open concept living, includes elevated features like hardwood floors & crown molding on the first floor, and plantation shutters throughout. The family room is a stunning focal point in the home with a vaulted ceiling, wood-burning fireplace, and open stairway to the second floor. A great space for entertaining, sellers will miss the functionality of the kitchen with an island, breakfast bar, walk-in pantry, and ample space for dining. Recent updates in the kitchen include newer appliances, granite countertops, tile backsplash, and lighting. Interchangable front rooms, originally designed to be used as a dining and living room, currently utilized as a sitting room and office/study. Powder room was updated in 2019. Upstairs the oversized master has a beautifully remodeled ensuite w/ modern finishes like shiplap and subway tile, featuring a separate shower, soaker tub and dual sinks. 3 additional bedrooms upstairs, one used as a loft/office area (has a closet & easy to convert back to a closed bedroom if preferred). The upstairs hall bath was recently remodeled and is absolutely stunning! Full Basement with a great layout for those who choose to finish it. Backyard is private and fully fenced with professional landscaping to be enjoyed from the expanded, low maintenance patio. SO MUCH 'NEW'! Roof (2019), Driveway (2017), Brick Patio, Service Door & Stoop (2015/16), Patio Slider (2020), Furnace (2018), A/C (2020). Great location - Close to shopping, restaurants, parks, new hospital, & feeds into popular Huntley School District 158!. Just minutes from Route 62, 47 and I-90. Truly an outstanding home at a great price, Welcome Home!
Location
State IL
County Mc Henry
Area Huntley
Rooms
Basement Full
Interior
Interior Features Vaulted/Cathedral Ceilings, Hardwood Floors, Walk-In Closet(s)
Heating Natural Gas, Forced Air
Cooling Central Air
Fireplaces Number 1
Fireplaces Type Wood Burning
Equipment Ceiling Fan(s), Sump Pump
Fireplace Y
Appliance Range, Microwave, Dishwasher, Refrigerator, Washer, Dryer, Disposal
Exterior
Exterior Feature Porch, Stamped Concrete Patio, Storms/Screens
Garage Attached
Garage Spaces 2.0
Community Features Park, Curbs, Sidewalks, Street Lights, Street Paved
Waterfront false
Roof Type Asphalt
Building
Lot Description Fenced Yard, Landscaped
Sewer Public Sewer
Water Public
New Construction false
Schools
Elementary Schools Martin Elementary School
Middle Schools Marlowe Middle School
High Schools Huntley High School
School District 158 , 158, 158
Others
HOA Fee Include None
Ownership Fee Simple
Special Listing Condition None
Read Less
Want to know what your home might be worth? Contact us for a FREE valuation!

Our team is ready to help you sell your home for the highest possible price ASAP

© 2024 Listings courtesy of MRED as distributed by MLS GRID. All Rights Reserved.
Bought with Rebekah Wipperfurth • Redfin Corporation

GET MORE INFORMATION





