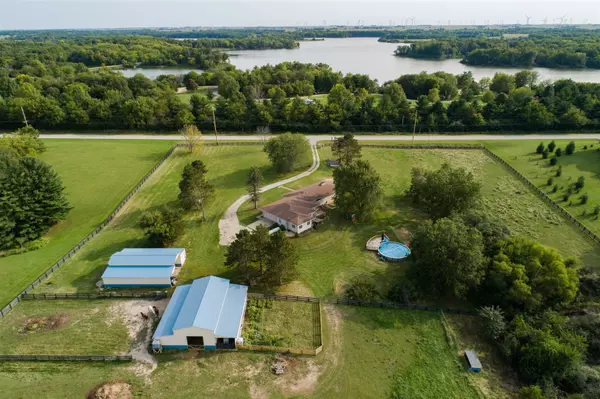$447,500
$475,000
5.8%For more information regarding the value of a property, please contact us for a free consultation.
12542 E 2500 North RD Hudson, IL 61748
5 Beds
4 Baths
4,062 SqFt
Key Details
Sold Price $447,500
Property Type Single Family Home
Sub Type Detached Single
Listing Status Sold
Purchase Type For Sale
Square Footage 4,062 sqft
Price per Sqft $110
MLS Listing ID 10860043
Sold Date 01/08/21
Style Ranch
Bedrooms 5
Full Baths 4
Year Built 1965
Annual Tax Amount $6,742
Tax Year 2019
Lot Size 10.460 Acres
Lot Dimensions 495X944
Property Description
Brand new painted living area! A beautiful, private 10 acre getaway mixed with a horse/farm property, directly across from the recreation of Comlara Park and Evergreen Lake! Automatic gated entry to this amazing ranch home with 5 bedrooms, 4 full baths, and full finished basement. 2005 addition to house includes den, laundry, and master suite. Main floor completely opened & remodeled 2019. Basement remodeled 2019, includes full 2nd kitchen, huge 15x17 basement bedroom as in-law suite with 2nd master bath, WIC, fireplace, and walk-out entrance. The den shows off views of the property, and master suite walks out to deck, including an 8 person hot tub. 27 ft circular above ground pool w/ deck. 48x50 barn added 2017 w/ electric that has five 10x12x10 horse stalls. 40x50 storage shed added 2019 w/ 220 amp service, insulated shop. 50x50 orchard w/ raised garden beds. 60x120 outdoor arena. Entire 10 acre property is fenced. Culligan full water treatment w/ UV light, pre & post filter. Septic installed 2004, pumped 2017. On spring water, electric heat and propane gas. As close as you can be to boating, fishing, camping, what have you, in Unit 5 schools! First Right Contingency Offer Accepted, seller may still consider non-contingent offers.
Location
State IL
County Mc Lean
Area Hudson
Rooms
Basement Full, Walkout
Interior
Interior Features Vaulted/Cathedral Ceilings, Hardwood Floors, First Floor Bedroom, First Floor Laundry, First Floor Full Bath, Walk-In Closet(s), Open Floorplan, Granite Counters
Heating Electric
Cooling Central Air
Fireplaces Number 2
Fireplaces Type Wood Burning, Gas Log, Gas Starter
Equipment CO Detectors, Ceiling Fan(s), Sump Pump
Fireplace Y
Appliance Range, Microwave, Dishwasher, Refrigerator, Washer, Dryer, Stainless Steel Appliance(s), Water Purifier Owned, Other
Laundry Laundry Closet
Exterior
Exterior Feature Deck, Hot Tub, Above Ground Pool, Workshop
Parking Features Attached
Garage Spaces 2.0
Community Features Horse-Riding Area, Lake, Gated
Roof Type Asphalt
Building
Lot Description Fenced Yard, Forest Preserve Adjacent, Horses Allowed, Park Adjacent, Mature Trees, Backs to Trees/Woods, Pasture, Wood Fence
Sewer Septic-Private
New Construction false
Schools
Elementary Schools Hudson Elementary
Middle Schools Kingsley Jr High
High Schools Normal Community West High Schoo
School District 5 , 5, 5
Others
HOA Fee Include None
Ownership Fee Simple
Special Listing Condition None
Read Less
Want to know what your home might be worth? Contact us for a FREE valuation!

Our team is ready to help you sell your home for the highest possible price ASAP

© 2024 Listings courtesy of MRED as distributed by MLS GRID. All Rights Reserved.
Bought with Exclusive Agency • NON MEMBER

GET MORE INFORMATION





