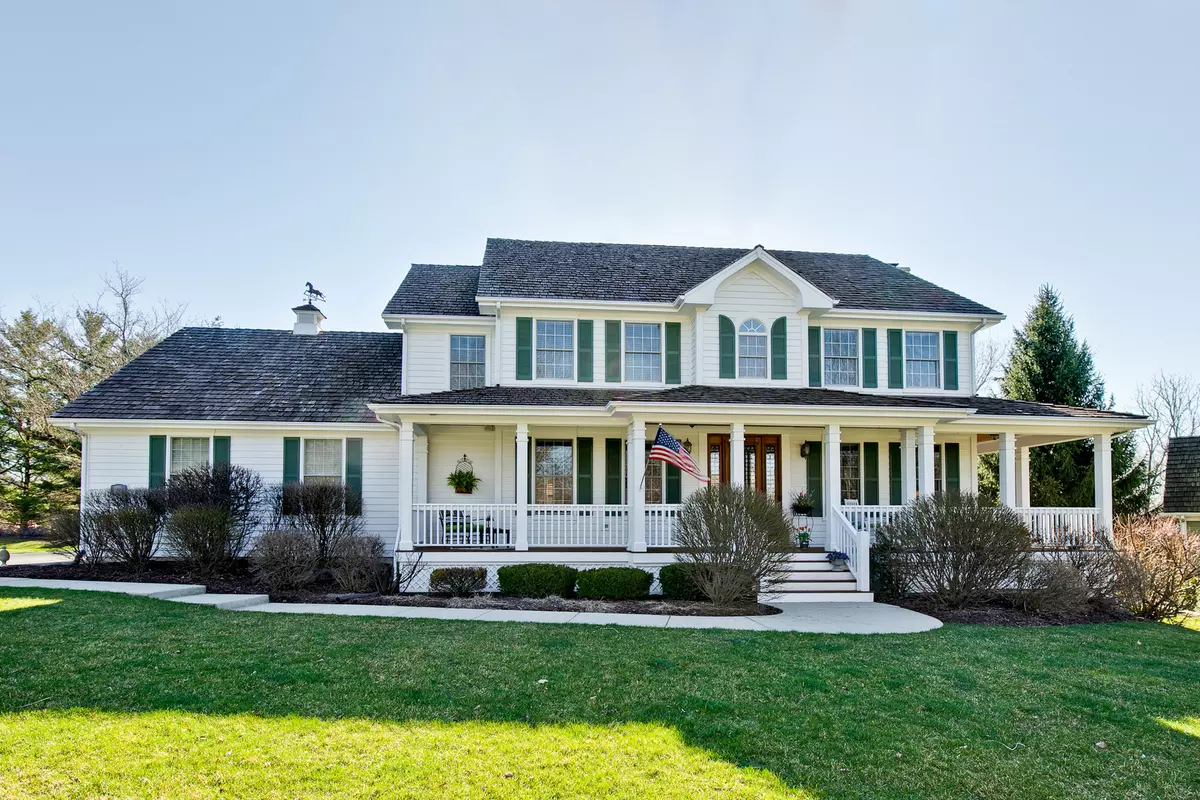$500,000
$489,000
2.2%For more information regarding the value of a property, please contact us for a free consultation.
955 Prairie Hill CT Cary, IL 60013
5 Beds
3.5 Baths
3,596 SqFt
Key Details
Sold Price $500,000
Property Type Single Family Home
Sub Type Detached Single
Listing Status Sold
Purchase Type For Sale
Square Footage 3,596 sqft
Price per Sqft $139
Subdivision Prairie Hill Farm
MLS Listing ID 10329217
Sold Date 06/05/19
Style Farmhouse
Bedrooms 5
Full Baths 3
Half Baths 1
Year Built 2002
Annual Tax Amount $14,693
Tax Year 2017
Lot Size 0.420 Acres
Lot Dimensions 18086
Property Description
Welcome to this hard to find, custom built, farmhouse style home combining understated elegance and timeless architecture with quality features throughout. Sprawling wrap around cedar porch is the perfect place to relax. Enter through the 8' leaded glass door to a floor plan designed for open concept and today's living style. Great room and kitchen are the heart of the home, perfectly set up for easy entertaining and family life. Gourmet kitchen offers all high end appliances including commercial type built in refrigerator, 6 burner gas cooktop, double convection ovens, pot filler faucet and warming drawer. Comfortable master suite has custom molding details, two closets, whirlpool tub, oversized walk-in shower with double shower heads, body sprays, separate water closet. Finished walkout basement with second fireplace, game room and media projection system. Two tier backyard; upper deck, lower patio, underground sprinkler system. Top rated Cary schools. Owner is a licensed IL Realtor.
Location
State IL
County Mc Henry
Area Cary / Oakwood Hills / Trout Valley
Rooms
Basement Full, Walkout
Interior
Interior Features Hardwood Floors, First Floor Laundry, Walk-In Closet(s)
Heating Natural Gas, Forced Air, Sep Heating Systems - 2+, Zoned
Cooling Central Air, Zoned
Fireplaces Number 2
Fireplaces Type Gas Log, Gas Starter
Equipment Humidifier, Water-Softener Owned, Intercom, CO Detectors, Ceiling Fan(s), Sump Pump, Sprinkler-Lawn
Fireplace Y
Appliance Double Oven, Microwave, Dishwasher, High End Refrigerator, Washer, Dryer, Disposal, Stainless Steel Appliance(s), Cooktop, Built-In Oven, Range Hood, Water Purifier, Water Purifier Owned, Water Softener, Water Softener Owned, Other
Exterior
Exterior Feature Deck, Porch, Brick Paver Patio, Storms/Screens, Fire Pit
Garage Attached
Garage Spaces 3.0
Community Features Sidewalks, Street Lights, Street Paved
Waterfront false
Roof Type Shake
Building
Lot Description Cul-De-Sac
Sewer Public Sewer
Water Public
New Construction false
Schools
Elementary Schools Three Oaks School
Middle Schools Cary Junior High School
High Schools Cary-Grove Community High School
School District 26 , 26, 155
Others
HOA Fee Include None
Ownership Fee Simple
Special Listing Condition Home Warranty
Read Less
Want to know what your home might be worth? Contact us for a FREE valuation!

Our team is ready to help you sell your home for the highest possible price ASAP

© 2024 Listings courtesy of MRED as distributed by MLS GRID. All Rights Reserved.
Bought with Stephanie Boswell • Keller Williams Success Realty

GET MORE INFORMATION





