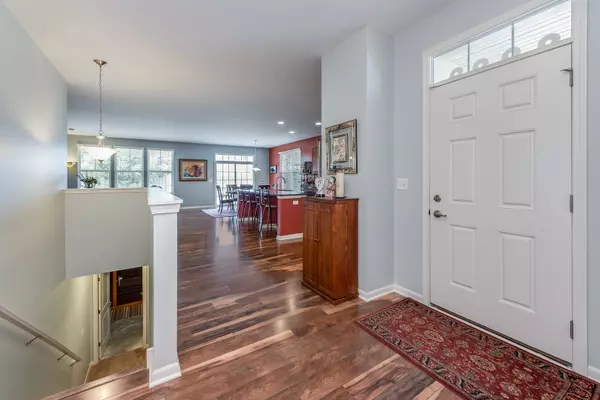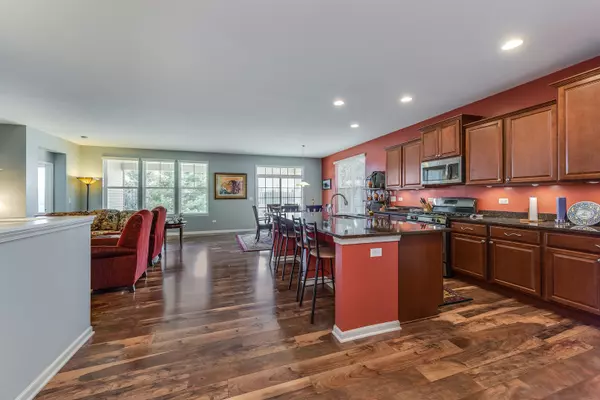$418,500
$434,900
3.8%For more information regarding the value of a property, please contact us for a free consultation.
2719 Northmoor DR Naperville, IL 60564
2 Beds
2 Baths
1,924 SqFt
Key Details
Sold Price $418,500
Property Type Single Family Home
Sub Type Detached Single
Listing Status Sold
Purchase Type For Sale
Square Footage 1,924 sqft
Price per Sqft $217
Subdivision Carillon Club
MLS Listing ID 10327431
Sold Date 06/26/19
Style Ranch
Bedrooms 2
Full Baths 2
HOA Fees $236/mo
Year Built 2016
Annual Tax Amount $8,468
Tax Year 2017
Lot Dimensions 62X118X51X117
Property Description
This incredible Newport model is fabulous & meticulously done. It is full of charm, 9' ceilings throughout, 6" wide plank wood laminate floors in the foyer, kitchen, dinette, great room & hall. Chefs Kitchen with quarts counters, island with seating. All stainless appl. including wine cooler. Lots of space for gourmet dinners or just relaxing w/friends. 42" cabinets w/crown molding, roll out shelves, quite close doors & draws. Great room, Lg master bedroom has beautiful upgraded carpet, 2 additional high windows for natural light plus a large double window, ceiling fan. Master bath double sinks, large walk-in shower, great walk-in closet. The second bedroom is on the other end of this home with a full bath next to it. den off the garage hall is nice size. This home has (3M Night Vision and Heat Control Window Film in the guest bedroom facing the street and in the dining area. You can see out but others can't see inside). Deep pour basement with all large escape windows.
Location
State IL
County Will
Area Naperville
Rooms
Basement Partial
Interior
Interior Features Wood Laminate Floors, First Floor Laundry, First Floor Full Bath, Walk-In Closet(s)
Heating Natural Gas, Forced Air
Cooling Central Air
Equipment Humidifier, Security System, CO Detectors, Ceiling Fan(s), Sump Pump, Sprinkler-Lawn, Backup Sump Pump;
Fireplace N
Appliance Microwave, Dishwasher, Washer, Dryer, Disposal, Wine Refrigerator
Exterior
Exterior Feature Porch, Storms/Screens
Parking Features Attached
Garage Spaces 2.0
Community Features Clubhouse, Pool, Tennis Courts, Sidewalks
Roof Type Asphalt
Building
Sewer Public Sewer, Sewer-Storm
Water Lake Michigan
New Construction false
Schools
School District 204 , 204, 204
Others
HOA Fee Include Clubhouse,Exercise Facilities,Pool,Lawn Care,Snow Removal
Ownership Fee Simple w/ HO Assn.
Special Listing Condition None
Read Less
Want to know what your home might be worth? Contact us for a FREE valuation!

Our team is ready to help you sell your home for the highest possible price ASAP

© 2024 Listings courtesy of MRED as distributed by MLS GRID. All Rights Reserved.
Bought with Bill Ghighi • Baird & Warner

GET MORE INFORMATION





