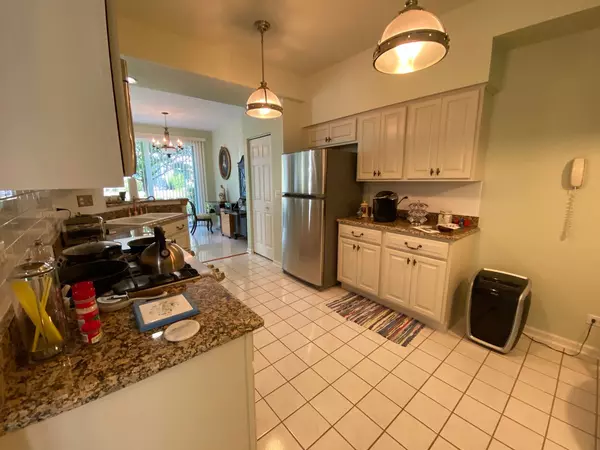$252,000
$249,900
0.8%For more information regarding the value of a property, please contact us for a free consultation.
1116 E Addison AVE Lombard, IL 60148
2 Beds
2.5 Baths
1,584 SqFt
Key Details
Sold Price $252,000
Property Type Townhouse
Sub Type Townhouse-2 Story
Listing Status Sold
Purchase Type For Sale
Square Footage 1,584 sqft
Price per Sqft $159
Subdivision Cambria
MLS Listing ID 10856917
Sold Date 10/30/20
Bedrooms 2
Full Baths 2
Half Baths 1
HOA Fees $209/mo
Year Built 1992
Annual Tax Amount $4,505
Tax Year 2018
Lot Dimensions COMMON
Property Description
Come take a closer look at this sought-after Bradley model at Cambria! From the moment you enter you will be impressed by all of the thoughtful upgrades throughout this 2 Bedroom plus spacious loft, 2 1/2 bath home. The living room is flanked with natural light and boasts a ceramic tile with electric floor heating, Louis The 14th style marble fireplace and 19 foot vaulted ceiling. The formal dining room has sliding glass door (new in 2019) to the private patio. The eat-in kitchen has Thomasville soft close cabinets, Brazilian granite countertops and stainless-steel appliances, including Bosch dishwasher. The striking maple staircase (with trapped door and storage area) with large Pallidum window leads you to the spacious loft, perfect for an office, music, or craft area. All second level has maple hardwood flooring. Both full baths upstairs with mahogany vanity, Restoration Hardware faucets, Toto Plymouth toilets and marble walls and floors. Both full baths with Thermostatic faucets in shower. The laundry room is located on the 2nd floor with front loading washer and dryer. Attached 1 car garage. Cambria Townhomes are perfectly situated, minutes to shopping, restaurants, Madison Meadows Park and Athletic Center. Put this home at the top of your wish list!
Location
State IL
County Du Page
Area Lombard
Rooms
Basement None
Interior
Heating Natural Gas, Forced Air
Cooling Central Air
Fireplaces Number 1
Fireplaces Type Gas Log
Fireplace Y
Appliance Range, Microwave, Dishwasher, Refrigerator, Washer, Dryer
Exterior
Parking Features Attached
Garage Spaces 1.0
Building
Story 2
Sewer Public Sewer
Water Lake Michigan
New Construction false
Schools
Elementary Schools Westmore Elementary School
Middle Schools Jackson Middle School
High Schools Willowbrook High School
School District 45 , 45, 88
Others
HOA Fee Include Insurance,Exterior Maintenance,Lawn Care,Scavenger,Snow Removal
Ownership Condo
Special Listing Condition None
Pets Allowed Cats OK, Dogs OK
Read Less
Want to know what your home might be worth? Contact us for a FREE valuation!

Our team is ready to help you sell your home for the highest possible price ASAP

© 2024 Listings courtesy of MRED as distributed by MLS GRID. All Rights Reserved.
Bought with Rizwanuddin Syed • Syed Realty, LLC

GET MORE INFORMATION





