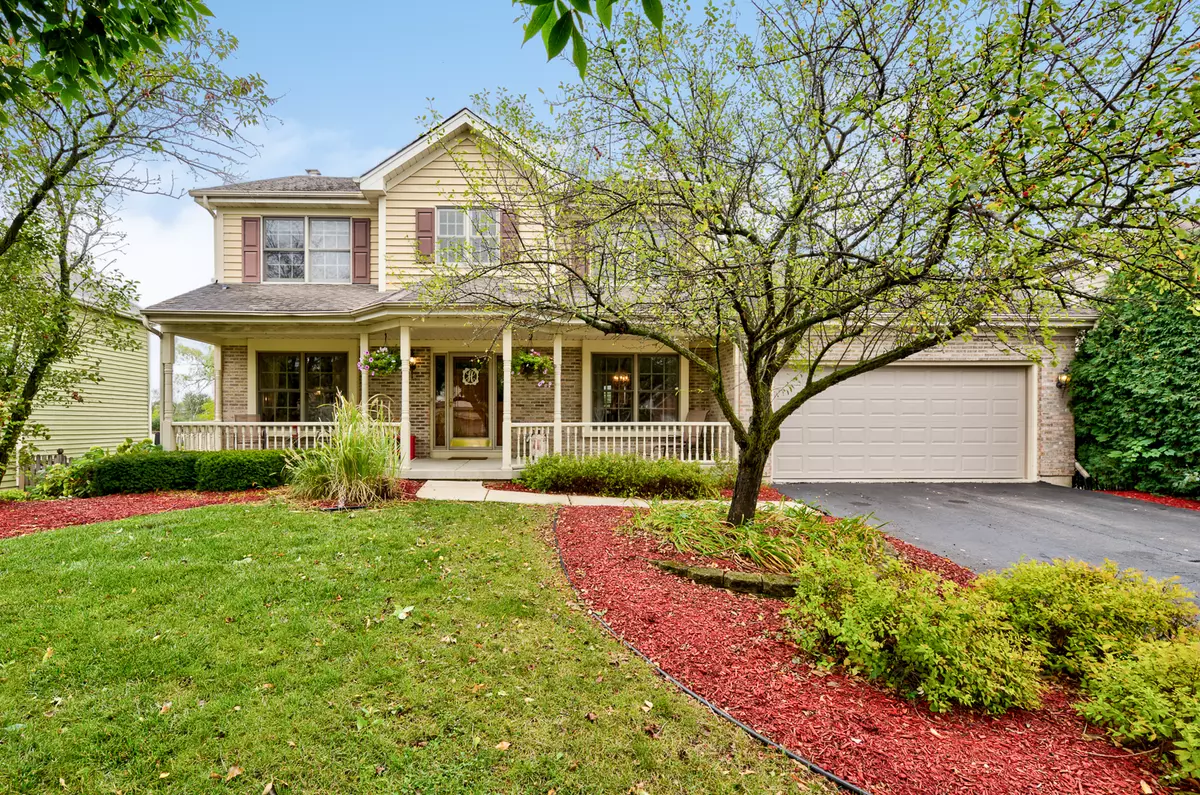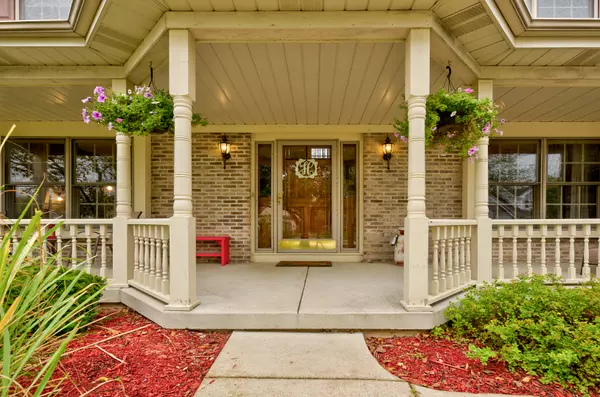$370,000
$374,900
1.3%For more information regarding the value of a property, please contact us for a free consultation.
1337 Prairie CT West Chicago, IL 60185
4 Beds
3 Baths
2,428 SqFt
Key Details
Sold Price $370,000
Property Type Single Family Home
Sub Type Detached Single
Listing Status Sold
Purchase Type For Sale
Square Footage 2,428 sqft
Price per Sqft $152
Subdivision Prairie Meadows
MLS Listing ID 10843152
Sold Date 12/30/20
Bedrooms 4
Full Baths 2
Half Baths 2
HOA Fees $8/ann
Year Built 1996
Annual Tax Amount $10,790
Tax Year 2019
Lot Size 0.257 Acres
Lot Dimensions 73 X 155
Property Description
Incredible Private Lot Location backing to Beautiful Open Natural area. Enjoy these Exquisite views from the Entertaining Sized Deck area or Dual Lower Patio Areas. Large Fenced Yard with plenty of room to roam and play. 4 Bedrooms with 2.2 Baths. Approximately 3,618 SF of Finished Space including the walk-out basement. The Welcoming Covered front porch leads to the Foyer area with Hardwood flooring that continues through the 2 dining spaces and Kitchen. 1st Floor Living Room or Office and Formal Dining Room has Crown Molding. Open Floor plan from the Kitchen, Dining, and Spacious Family Room Space. Kitchen Features an Island plus a planning desk and has been transformed with newer Quartz Countertops, Updated Tile Backsplash, Hardware, & Updated Appliances/Lighting including Canned lights. Family Room has a beautiful Brick Fireplace with Raised Hearth, built-ins, and bay window. Convenient Main Floor Laundry Room with Cabinetry, Sink, New Washer/Dryer ('20) and Secondary Door to the Rear Yard. 2nd Floor has 4 Bedrooms, an updated Hall Bath, and Owners Suite with Vaulted Ceiling, Walk-in Closet with Newer Built-in Laminate Closet Organizer System, and Private En-suite Bath with Dual Sinks & Whirlpool Tub. Newer Carpet and Paint throughout 1st and 2nd floor. The great space continues with the Bright Walk-out Finished Basement including darling Wood Stove area with Brick, 1/2 Bath, and Newer Canned Lighting. 95% energy efficient Furnace installed in 2016. Garage Door replaced 2017. Convenient to so much (shopping, major roads, Prairie Path, etc.) yet Quiet Private Location with low traffic cul de sac end to street makes this a wonderful Home!
Location
State IL
County Du Page
Area West Chicago
Rooms
Basement Full, Walkout
Interior
Interior Features Vaulted/Cathedral Ceilings, Skylight(s), Hardwood Floors, First Floor Laundry
Heating Natural Gas, Forced Air
Cooling Central Air
Fireplaces Number 2
Fireplaces Type Gas Log, Gas Starter
Equipment Humidifier, Ceiling Fan(s), Sump Pump
Fireplace Y
Appliance Range, Microwave, Dishwasher, Refrigerator, Washer, Dryer
Exterior
Garage Attached
Garage Spaces 2.0
Community Features Curbs, Sidewalks, Street Lights, Street Paved
Roof Type Asphalt
Building
Lot Description Fenced Yard, Wetlands adjacent
Sewer Public Sewer
Water Public
New Construction false
Schools
Elementary Schools Wegner Elementary School
Middle Schools Leman Middle School
High Schools Community High School
School District 33 , 33, 94
Others
HOA Fee Include Other
Ownership Fee Simple w/ HO Assn.
Special Listing Condition None
Read Less
Want to know what your home might be worth? Contact us for a FREE valuation!

Our team is ready to help you sell your home for the highest possible price ASAP

© 2024 Listings courtesy of MRED as distributed by MLS GRID. All Rights Reserved.
Bought with Debbie Dusenberry • Real People Realty, Inc.

GET MORE INFORMATION





