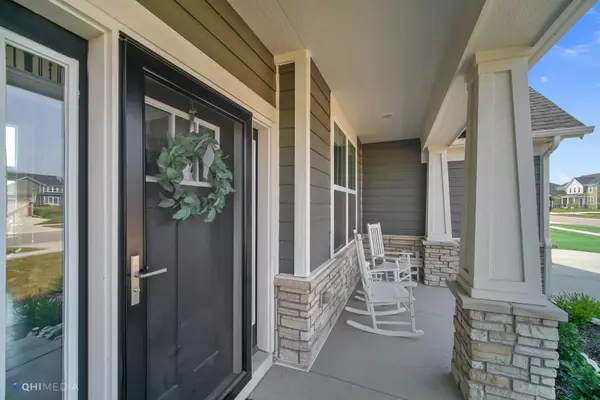$590,000
$595,000
0.8%For more information regarding the value of a property, please contact us for a free consultation.
4312 Plantree RD Naperville, IL 60564
4 Beds
3.5 Baths
3,277 SqFt
Key Details
Sold Price $590,000
Property Type Single Family Home
Sub Type Detached Single
Listing Status Sold
Purchase Type For Sale
Square Footage 3,277 sqft
Price per Sqft $180
MLS Listing ID 10830239
Sold Date 10/05/20
Style Other
Bedrooms 4
Full Baths 3
Half Baths 1
HOA Fees $121/mo
Year Built 2018
Annual Tax Amount $13,139
Tax Year 2019
Lot Size 0.312 Acres
Lot Dimensions 92X146
Property Description
Why wait to build? This 3,300 sqft home offers an open-flow layout great for entertaining and relaxing. The formal dining room with butler's pantry runs into the kitchen, with a causal dining cafe and soaring two-story gathering room with custom fire place and cabinets. A den located near the back of home offers privacy, with a front flex room (w/ glass French doors currently being installed) providing space for an office or playroom. The second floor features large Owner's Suite, a guest suite with a private full bath, and two additional large bedrooms and a bath with double sinks. The community offers an on-site clubhouse with multiple pools, indoor/outdoor basketball courts, volleyball courts, fitness center, park, and much more.
Location
State IL
County Will
Area Naperville
Rooms
Basement Full
Interior
Interior Features Hardwood Floors, First Floor Laundry
Heating Natural Gas, Zoned
Cooling Central Air, Zoned
Fireplaces Number 1
Fireplaces Type Gas Starter
Fireplace Y
Exterior
Exterior Feature Patio, Porch
Garage Attached
Garage Spaces 3.0
Community Features Clubhouse, Park, Pool, Tennis Court(s), Sidewalks, Other
Roof Type Asphalt
Building
Sewer Public Sewer
Water Lake Michigan, Public
New Construction false
Schools
Elementary Schools Peterson Elementary School
Middle Schools Scullen Middle School
High Schools Waubonsie Valley High School
School District 204 , 204, 204
Others
HOA Fee Include Clubhouse,Exercise Facilities,Pool,Other
Ownership Fee Simple w/ HO Assn.
Special Listing Condition None
Read Less
Want to know what your home might be worth? Contact us for a FREE valuation!

Our team is ready to help you sell your home for the highest possible price ASAP

© 2024 Listings courtesy of MRED as distributed by MLS GRID. All Rights Reserved.
Bought with John McHatton • @properties

GET MORE INFORMATION





