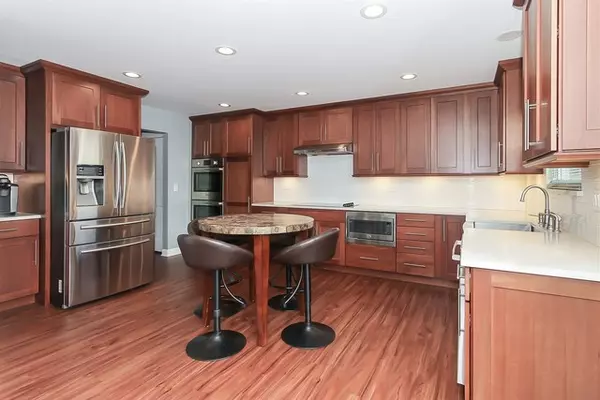$260,000
$269,900
3.7%For more information regarding the value of a property, please contact us for a free consultation.
161 Winding Canyon WAY Algonquin, IL 60102
3 Beds
2.5 Baths
1,667 SqFt
Key Details
Sold Price $260,000
Property Type Single Family Home
Sub Type Detached Single
Listing Status Sold
Purchase Type For Sale
Square Footage 1,667 sqft
Price per Sqft $155
Subdivision Algonquin Lakes
MLS Listing ID 10313167
Sold Date 05/14/19
Bedrooms 3
Full Baths 2
Half Baths 1
Year Built 2002
Annual Tax Amount $6,207
Tax Year 2017
Lot Size 10,036 Sqft
Lot Dimensions 131X76
Property Description
Rare Brookfield model with 3 Car Garage is now available in Algonquin Lakes! Take a look at this GORGEOUS home with numerous updates in last 2 yrs...GUTTED,EXPANDED & REMODELED Gourmet Kitchen featuring 42"cherry Cab's,quartz countertops, custom backsplash,SS Appliances including double ovens, farmer's sink, recessed lighting, upgraded flooring & breakfast area! SPACIOUS open Family room boasts upgraded flooring! Cozy Living room has been used as a formal living room, an office and dining room by owners! Powder Room has been completely updated! Master bedroom provides serenity with PRIVATE bath and HUGE walk-in closet! 2 additional bedrooms share the neutral and gently used bathroom! FULL BASEMENT is ready for your finishing touches! Newer Roof~ Newer Large concrete Patio~ Newer INSULATED Garage doors and silent motor openers~ Newer Hot water heater! Freshly Painted t/o! Nothing to do but move in....
Location
State IL
County Kane
Area Algonquin
Rooms
Basement Full
Interior
Interior Features Wood Laminate Floors
Heating Natural Gas, Forced Air
Cooling Central Air
Equipment Humidifier, Water-Softener Owned, CO Detectors, Ceiling Fan(s), Sump Pump
Fireplace N
Exterior
Exterior Feature Patio, Storms/Screens
Garage Attached
Garage Spaces 3.0
Community Features Sidewalks, Street Lights, Street Paved
Waterfront false
Roof Type Asphalt
Building
Lot Description Fenced Yard
Sewer Public Sewer
Water Public
New Construction false
Schools
Elementary Schools Algonquin Lake Elementary School
Middle Schools Algonquin Middle School
High Schools Dundee-Crown High School
School District 300 , 300, 300
Others
HOA Fee Include None
Ownership Fee Simple
Special Listing Condition None
Read Less
Want to know what your home might be worth? Contact us for a FREE valuation!

Our team is ready to help you sell your home for the highest possible price ASAP

© 2024 Listings courtesy of MRED as distributed by MLS GRID. All Rights Reserved.
Bought with Barbara Florczyk • RE/MAX AllStars

GET MORE INFORMATION





