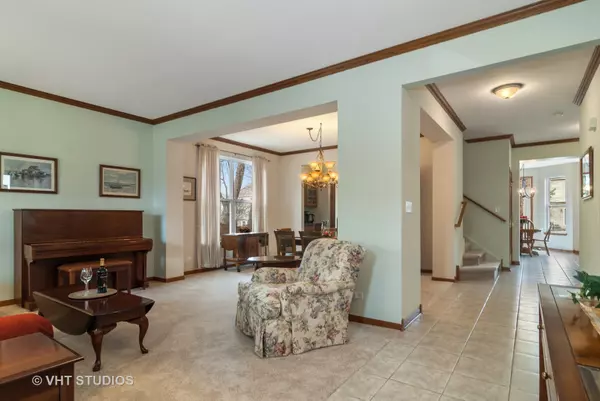$315,000
$325,000
3.1%For more information regarding the value of a property, please contact us for a free consultation.
422 Arboretum WAY Oswego, IL 60543
5 Beds
3 Baths
3,523 SqFt
Key Details
Sold Price $315,000
Property Type Single Family Home
Sub Type Detached Single
Listing Status Sold
Purchase Type For Sale
Square Footage 3,523 sqft
Price per Sqft $89
Subdivision Ashcroft
MLS Listing ID 10329570
Sold Date 06/14/19
Bedrooms 5
Full Baths 3
HOA Fees $16/ann
Year Built 2003
Annual Tax Amount $9,802
Tax Year 2017
Lot Size 9,975 Sqft
Lot Dimensions 73X132X74X132
Property Description
Spacious & meticulous home features first floor full bath & bedroom or den. Enter to large foyer, living room open to dining room. Convenient butler pantry is located between the dining room & the kitchen with 42 inch cabinets & newer appliances. Dine at the counter or eat in area of kitchen with bumped out bay. Kitchen is open to the family room. First floor laundry/mudroom. All new carpet throughout, plenty of new paint. Upstairs find the most expansive master suite you can imagine, private bath with dual vanities , toilet room, soaker tub & separate shower. Master also has 2 walk in closets extended over the original model. Three more generously sized bedrooms , 2 with walk in closets. The basement has one wall, the work bench stays. New 2 zone air conditioners & furnaces 2017. New roof 2019. Huge deck & 16' screened in Gazebo. Nest thermostats, Schlage sense smart front door deal bolt, prewired for security system. Original owner has taken excellent care of this home.
Location
State IL
County Kendall
Area Oswego
Rooms
Basement Full
Interior
Interior Features First Floor Bedroom, In-Law Arrangement, First Floor Laundry, First Floor Full Bath, Walk-In Closet(s)
Heating Natural Gas, Forced Air
Cooling Central Air
Equipment CO Detectors, Ceiling Fan(s), Sump Pump
Fireplace N
Appliance Range, Microwave, Dishwasher, Refrigerator, Washer, Dryer, Disposal
Exterior
Exterior Feature Deck
Parking Features Attached
Garage Spaces 3.0
Community Features Sidewalks, Street Lights, Street Paved
Building
Sewer Public Sewer, Sewer-Storm
Water Public
New Construction false
Schools
Elementary Schools Prairie Point Elementary School
Middle Schools Traughber Junior High School
High Schools Oswego High School
School District 308 , 308, 308
Others
HOA Fee Include Insurance
Ownership Fee Simple w/ HO Assn.
Special Listing Condition None
Read Less
Want to know what your home might be worth? Contact us for a FREE valuation!

Our team is ready to help you sell your home for the highest possible price ASAP

© 2024 Listings courtesy of MRED as distributed by MLS GRID. All Rights Reserved.
Bought with Dena Furlow • Keller Williams Infinity

GET MORE INFORMATION





