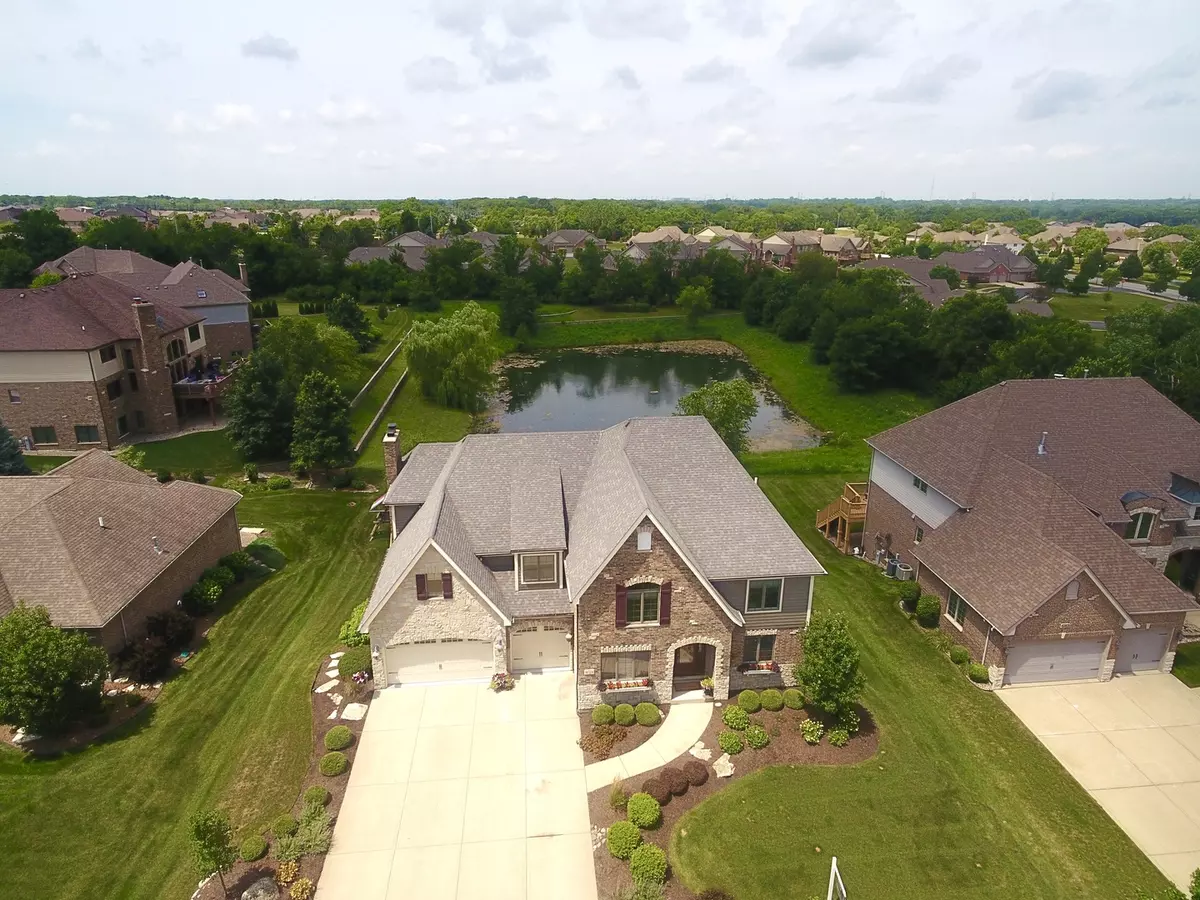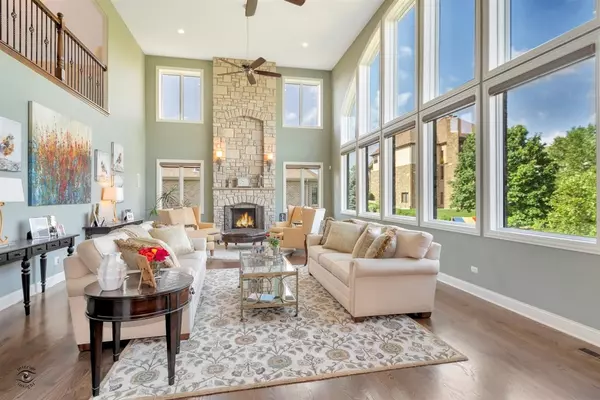$610,000
$624,900
2.4%For more information regarding the value of a property, please contact us for a free consultation.
19524 Maggies WAY Mokena, IL 60448
4 Beds
2.5 Baths
4,400 SqFt
Key Details
Sold Price $610,000
Property Type Single Family Home
Sub Type Detached Single
Listing Status Sold
Purchase Type For Sale
Square Footage 4,400 sqft
Price per Sqft $138
Subdivision Foxborough Estates
MLS Listing ID 10856512
Sold Date 10/12/20
Bedrooms 4
Full Baths 2
Half Baths 1
HOA Fees $25/ann
Year Built 2011
Annual Tax Amount $15,257
Tax Year 2019
Lot Size 0.310 Acres
Lot Dimensions 97 X 140
Property Description
A must see masterpiece in Foxborough of Mokena! Situated on a large lot backing up to subdivision pond. Plenty of room to add a pool! This home was custom built in 2011 and offers over 4400 square feet of upscale living. Gorgeous 2 story family with Custom designed wall of 10 windows, motorized window treatments, stone wood burning fireplace with gas starter, surround sound. Extra large DREAM eat in kitchen is well appointed with alabaster white cabinets, upgraded stainless steel appliances, granite countertops, pantry closet and island with seating. Sub Zero refrigerator, Wolf 6 burner cooktop with griddle & Fisher Paykel dishwasher. Outstanding and extra large maintenance free deck with great water and sunset views! Main level features 9' ceilings in the living room with French doors, dining room, office and laundry room. 2nd floor has brand new carpeting in July 2020. 4 large bedrooms with great closet space. Master bedroom with large walk in closet with custom built in organizers. Master bath showcases a custom tiled walk in shower with multi heads, 2 sink vanity & jetted tub. Massive loft on the 2nd floor overlooks the 2 story family room. 3 car garage with custom epoxy floor. Full unfinished walkout basement has 9' ceilings, rough in plumbing, roughed in fireplace & is just awaiting your future ideas! Garage and basement are both pre piped in for future radiant heat. 20 seer two stage A/C systems. Modulating high efficiency furnaces. Humidifier on both furnaces. Sprinkler system on entire yard. Enjoy a picturesque subdivision that is filled with meticulously maintained homes, a scenic pond; and a location that is only minutes away from I-80, I-355, Silver Cross hospital, train station, shopping, dining and more! New Lenox grade schools & Lincoln-Way Central High School. Priced aggressively - previous deal fell through due to buyer losing their job
Location
State IL
County Will
Area Mokena
Rooms
Basement Full, Walkout
Interior
Interior Features Vaulted/Cathedral Ceilings, Hardwood Floors, First Floor Laundry, Walk-In Closet(s)
Heating Natural Gas, Forced Air, Sep Heating Systems - 2+, Indv Controls
Cooling Central Air
Fireplaces Number 2
Fireplaces Type Wood Burning, Gas Starter
Equipment Humidifier, Security System, Ceiling Fan(s), Sprinkler-Lawn
Fireplace Y
Appliance Range, Microwave, Dishwasher, High End Refrigerator, Washer, Dryer, Disposal, Stainless Steel Appliance(s)
Laundry Sink
Exterior
Exterior Feature Deck
Parking Features Attached
Garage Spaces 3.0
Community Features Lake, Curbs, Sidewalks, Street Lights, Street Paved
Roof Type Asphalt
Building
Lot Description Pond(s), Water View
Sewer Public Sewer
Water Lake Michigan
New Construction false
Schools
Elementary Schools Spencer Crossing Elementary Scho
Middle Schools Alex M Martino Junior High Schoo
High Schools Lincoln-Way Central High School
School District 122 , 122, 210
Others
HOA Fee Include Other
Ownership Fee Simple
Special Listing Condition None
Read Less
Want to know what your home might be worth? Contact us for a FREE valuation!

Our team is ready to help you sell your home for the highest possible price ASAP

© 2024 Listings courtesy of MRED as distributed by MLS GRID. All Rights Reserved.
Bought with Michael Gust • eXp Realty LLC
GET MORE INFORMATION





