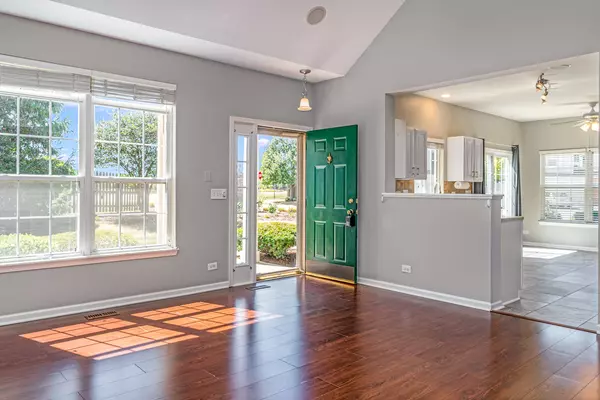$189,800
$188,500
0.7%For more information regarding the value of a property, please contact us for a free consultation.
10086 Thornton WAY Huntley, IL 60142
2 Beds
3 Baths
1,702 SqFt
Key Details
Sold Price $189,800
Property Type Townhouse
Sub Type Townhouse-2 Story
Listing Status Sold
Purchase Type For Sale
Square Footage 1,702 sqft
Price per Sqft $111
Subdivision Southwind
MLS Listing ID 10807626
Sold Date 10/16/20
Bedrooms 2
Full Baths 3
HOA Fees $197/mo
Year Built 2000
Annual Tax Amount $5,832
Tax Year 2019
Property Description
Bring your toothbrush because you're going to fall in love with this amazing END UNIT featuring a 1st FLOOR MASTER SUITE! This light and bright unit offers vaulted ceilings and a gas fireplace in the family room! A spacious kitchen with eating area, white cabinets, corian counters, tile flooring and sliders to the private patio! A 1st floor flex room (with a skylight) for an office/den/play area - you pick - FULL BATHROOM (with skylight) and 1st floor laundry room! Also on the 1st floor is a large master suite complete with vaulted ceiling, large windows, dual closets (one walk-in) and private bathroom with separate shower, soaker tub, dual sinks & corian counters! Upstairs is a whole other living space with LOFT (with skylight), LARGE BEDROOM and FULL BATHROOM! You read it right - 3 FULL BATHS, 2 BEDROOMS, A LOFT, and a FLEX ROOM and built in speaker system!! Don't forget that this is a private end unit surrounded by trees for even more privacy! You Deserve This!!
Location
State IL
County Mc Henry
Area Huntley
Rooms
Basement None
Interior
Interior Features Vaulted/Cathedral Ceilings, Skylight(s), Wood Laminate Floors, First Floor Bedroom, First Floor Laundry, First Floor Full Bath, Laundry Hook-Up in Unit, Walk-In Closet(s), Open Floorplan
Heating Natural Gas, Forced Air
Cooling Central Air
Fireplaces Number 1
Fireplaces Type Gas Log
Fireplace Y
Appliance Range, Dishwasher, Washer, Dryer, Stainless Steel Appliance(s)
Laundry Gas Dryer Hookup, In Unit
Exterior
Exterior Feature Patio, Storms/Screens, End Unit
Garage Attached
Garage Spaces 2.0
Amenities Available None
Waterfront false
Building
Lot Description Corner Lot
Story 2
Sewer Public Sewer
Water Public
New Construction false
Schools
Elementary Schools Chesak Elementary School
Middle Schools Marlowe Middle School
High Schools Huntley High School
School District 158 , 158, 158
Others
HOA Fee Include Insurance,Exterior Maintenance,Lawn Care,Scavenger,Snow Removal
Ownership Fee Simple w/ HO Assn.
Special Listing Condition None
Pets Description Cats OK, Dogs OK
Read Less
Want to know what your home might be worth? Contact us for a FREE valuation!

Our team is ready to help you sell your home for the highest possible price ASAP

© 2024 Listings courtesy of MRED as distributed by MLS GRID. All Rights Reserved.
Bought with Angela Bjork • Baird & Warner

GET MORE INFORMATION





