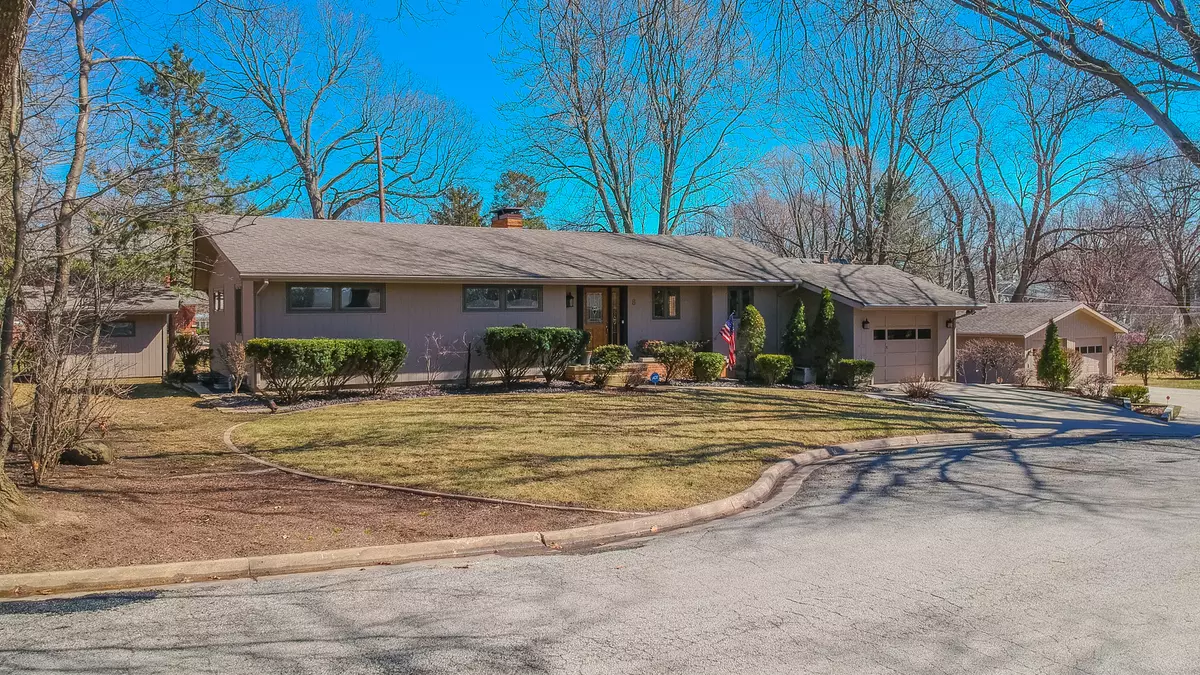$237,500
$244,500
2.9%For more information regarding the value of a property, please contact us for a free consultation.
8 Reynolds CT Normal, IL 61761
4 Beds
2.5 Baths
1,515 SqFt
Key Details
Sold Price $237,500
Property Type Single Family Home
Sub Type Detached Single
Listing Status Sold
Purchase Type For Sale
Square Footage 1,515 sqft
Price per Sqft $156
MLS Listing ID 10320994
Sold Date 05/17/19
Style Ranch
Bedrooms 4
Full Baths 2
Half Baths 1
Year Built 1956
Annual Tax Amount $4,865
Tax Year 2018
Lot Size 0.597 Acres
Lot Dimensions 87X226X229X60X115X71X46X65
Property Description
Rare Find! Attractive 4 Bedroom Ranch in Normal featuring terrific private cul-de-sac location. This attractive Ranch has something 4 Bedrooms on Main Level, Upper and lower level family rooms with fireplaces. Spacious kitchen with Island, eat-in area, double door pantry, double oven, Microwave, Refrigerator, cabinet lighting, pullout drawers. Family room up has five large Andersen Picture windows overlooking spectacular PVC Decks. Custom Mantle, Tile fireplace, Built-in's glass shelves, Attractive Master Bedroom with double closets, three charming additional Bedrooms. Entertain guests in full finished lower level, bookshelves, pool table room , custom bench seating. Detached garage- man cave 24 x 32, fully dry-walled, heated, work bench, Air Compressor, water, TV hook-ups. Spacious work area outside garage. One of kind yard you must see to appreciate .69 of an acre. Custom storage shed that matches house design. Hidden Gem in town. New furnace & Air in 2018. Agent Owned
Location
State IL
County Mc Lean
Area Normal
Rooms
Basement Full
Interior
Interior Features First Floor Bedroom, First Floor Full Bath, Built-in Features
Heating Natural Gas
Cooling Central Air
Fireplaces Number 2
Fireplaces Type Wood Burning, Gas Log
Equipment Humidifier, TV-Cable, Ceiling Fan(s), Air Purifier
Fireplace Y
Appliance Double Oven, Microwave, Dishwasher, Refrigerator, Washer, Dryer, Disposal
Exterior
Exterior Feature Deck, Patio, Porch, Brick Paver Patio, Storms/Screens, Workshop
Garage Attached, Detached
Garage Spaces 3.0
Community Features Street Lights, Street Paved
Waterfront false
Roof Type Asphalt
Building
Lot Description Cul-De-Sac
Sewer Public Sewer
Water Public
New Construction false
Schools
Elementary Schools Glenn Elementary
Middle Schools Kingsley Jr High
High Schools Normal Community West High Schoo
School District 5 , 5, 5
Others
HOA Fee Include None
Ownership Fee Simple
Special Listing Condition None
Read Less
Want to know what your home might be worth? Contact us for a FREE valuation!

Our team is ready to help you sell your home for the highest possible price ASAP

© 2024 Listings courtesy of MRED as distributed by MLS GRID. All Rights Reserved.
Bought with Bud Clark • RE/MAX Choice

GET MORE INFORMATION





