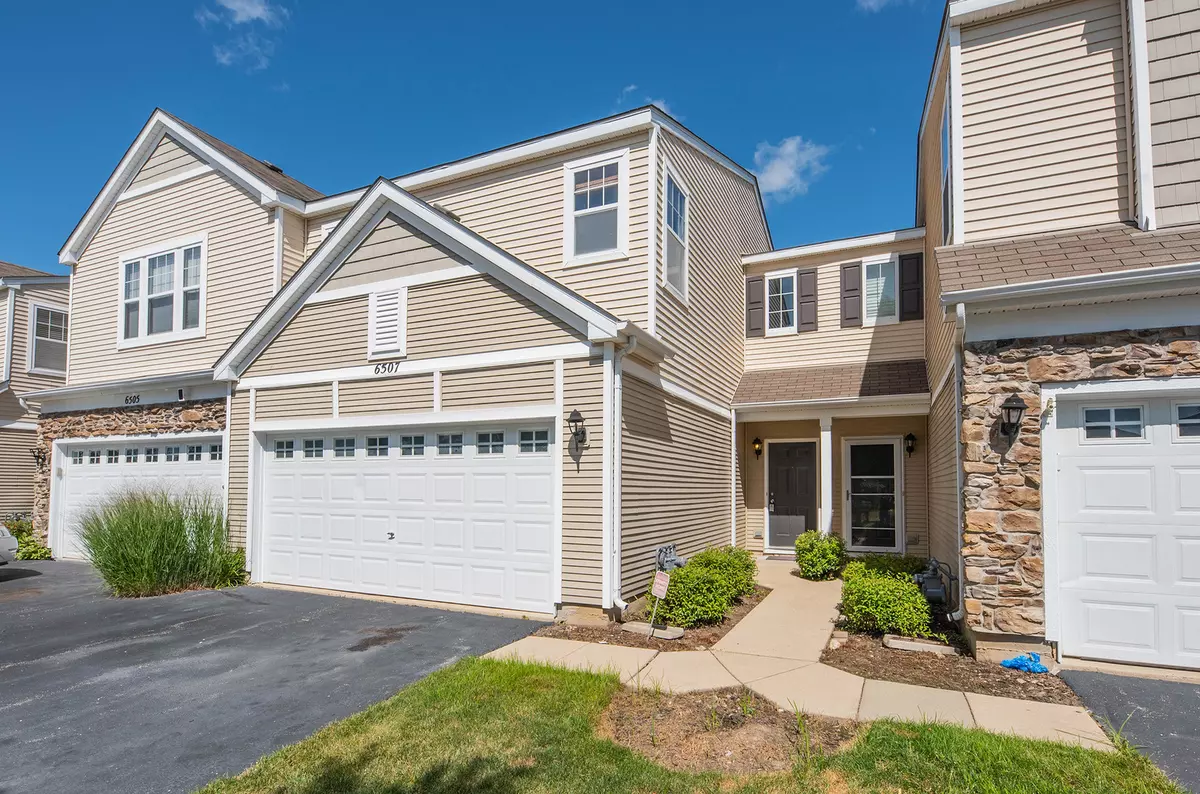$176,250
$182,900
3.6%For more information regarding the value of a property, please contact us for a free consultation.
6507 Marble LN Carpentersville, IL 60110
2 Beds
2.5 Baths
1,514 SqFt
Key Details
Sold Price $176,250
Property Type Townhouse
Sub Type Townhouse-2 Story
Listing Status Sold
Purchase Type For Sale
Square Footage 1,514 sqft
Price per Sqft $116
Subdivision Silverstone Lake
MLS Listing ID 10809251
Sold Date 10/22/20
Bedrooms 2
Full Baths 2
Half Baths 1
HOA Fees $171/mo
Year Built 2005
Annual Tax Amount $4,954
Tax Year 2018
Lot Dimensions COMMON
Property Description
LIGHT AND BRIGHT TWO STORY TOWNHOME in Silverstone Lake Subdivision - MOVE IN READY!!! Freshly Painted Interior in neutral grey's! This 1,500 Square Foot townhome has an Open Concept First Floor with high ceilings and wood laminate flooring. The kitchen has a breakfast bar/island and opens to the family room. The kitchen layout provides nice counterspace and tall cabinets for plenty of storage. The Dining room has sliding glass doors that lead to a concrete patio - great for entertaining! This two bedroom with two and a half bath unit boasts a spacious master bedroom suite including a walk-in closet, private master bathroom with soaking tub, separate shower, double sinks and linen closet. The second bedroom is 14x11 with walk in closet and nook which is perfect for a desk area. The second floor hall bathroom has tons of counter space with tub surround. The Laundry room is also located on the second floor - washer/dryer included! Two Car Garage. Short walking distance to the beautiful lake, trails, park with palyground and ball field. Only minutes to shopping with easy access to the highway. Available Immediately.
Location
State IL
County Kane
Area Carpentersville
Rooms
Basement None
Interior
Interior Features Wood Laminate Floors, Second Floor Laundry, Walk-In Closet(s)
Heating Natural Gas, Forced Air
Cooling Central Air
Equipment TV-Cable, CO Detectors, Ceiling Fan(s)
Fireplace N
Appliance Range, Microwave, Dishwasher, Refrigerator, Washer, Dryer, Disposal
Laundry Gas Dryer Hookup, In Unit
Exterior
Exterior Feature Patio
Parking Features Attached
Garage Spaces 2.0
Amenities Available Park
Roof Type Asphalt
Building
Story 2
Sewer Public Sewer
Water Public
New Construction false
Schools
Elementary Schools Algonquin Lake Elementary School
Middle Schools Algonquin Middle School
High Schools Dundee-Crown High School
School District 300 , 300, 300
Others
HOA Fee Include Insurance,Exterior Maintenance,Lawn Care,Snow Removal
Ownership Condo
Special Listing Condition None
Pets Description Cats OK, Dogs OK
Read Less
Want to know what your home might be worth? Contact us for a FREE valuation!

Our team is ready to help you sell your home for the highest possible price ASAP

© 2024 Listings courtesy of MRED as distributed by MLS GRID. All Rights Reserved.
Bought with Bonnie Rooney • RE/MAX Suburban

GET MORE INFORMATION





