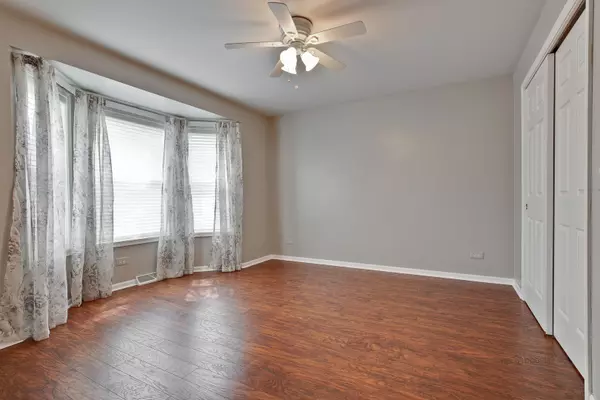$132,500
$139,000
4.7%For more information regarding the value of a property, please contact us for a free consultation.
2508 Lippizan LN Grayslake, IL 60030
2 Beds
2 Baths
1,680 SqFt
Key Details
Sold Price $132,500
Property Type Single Family Home
Sub Type Detached Single
Listing Status Sold
Purchase Type For Sale
Square Footage 1,680 sqft
Price per Sqft $78
Subdivision Saddlebrook Farms
MLS Listing ID 10837003
Sold Date 10/20/20
Style Colonial
Bedrooms 2
Full Baths 2
HOA Fees $822/mo
Year Built 1998
Annual Tax Amount $178
Tax Year 2019
Lot Dimensions COMMON
Property Description
The front porch (with gate) welcomes you to this beautifully updated Castleton model! The open floor plan boasts vaulted ceilings in the living room/dining room and kitchen. Stunning Wood Plank Laminate floors throughout the home. Beautifully appointed custom window treatments and upgraded mold/base trim. The kitchen has granite countertops, custom backsplash, newer stove and high end refrigerator. Eat in area has a wainscot chair rail and newer slider leading to a new Trex deck. Renovated 2nd bathroom includes a handicapped shower, beautiful tile work and vanity. Roof and Hot water heater 2019. Air Conditioner (2018). Saddlebrook Farms is an over 55 community including a club house and fitness center. Turn the key and move right in!
Location
State IL
County Lake
Area Gages Lake / Grayslake / Hainesville / Third Lake / Wildwood
Rooms
Basement None
Interior
Interior Features Vaulted/Cathedral Ceilings, Skylight(s), Wood Laminate Floors, First Floor Bedroom, First Floor Laundry, First Floor Full Bath, Walk-In Closet(s)
Heating Natural Gas, Forced Air
Cooling Central Air
Equipment Humidifier, TV-Cable, CO Detectors, Ceiling Fan(s), Sump Pump
Fireplace N
Appliance Range, Microwave, Dishwasher, High End Refrigerator
Laundry Gas Dryer Hookup, Sink
Exterior
Exterior Feature Deck, Porch
Parking Features Attached
Garage Spaces 2.0
Community Features Clubhouse, Lake, Curbs, Sidewalks, Street Lights, Street Paved
Roof Type Asphalt
Building
Sewer Public Sewer
Water Community Well
New Construction false
Schools
Elementary Schools Fremont Elementary School
Middle Schools Fremont Middle School
High Schools Mundelein Cons High School
School District 79 , 79, 120
Others
HOA Fee Include Clubhouse,Exercise Facilities,Lawn Care,Scavenger,Snow Removal
Ownership Leasehold
Special Listing Condition None
Read Less
Want to know what your home might be worth? Contact us for a FREE valuation!

Our team is ready to help you sell your home for the highest possible price ASAP

© 2024 Listings courtesy of MRED as distributed by MLS GRID. All Rights Reserved.
Bought with Lisa Wolf • Keller Williams North Shore West
GET MORE INFORMATION





