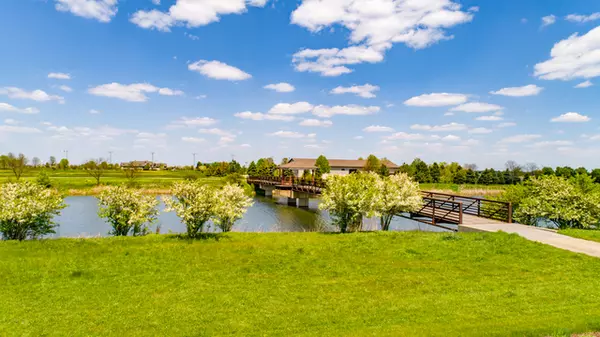$560,000
$579,900
3.4%For more information regarding the value of a property, please contact us for a free consultation.
1107 Jefferson DR Bolingbrook, IL 60490
4 Beds
3 Baths
2,938 SqFt
Key Details
Sold Price $560,000
Property Type Single Family Home
Sub Type Detached Single
Listing Status Sold
Purchase Type For Sale
Square Footage 2,938 sqft
Price per Sqft $190
Subdivision Americana Estates
MLS Listing ID 10809626
Sold Date 12/30/20
Style Traditional
Bedrooms 4
Full Baths 3
HOA Fees $41/ann
Year Built 2017
Annual Tax Amount $13,572
Tax Year 2019
Lot Size 0.340 Acres
Lot Dimensions 14903
Property Description
***CONTINUE TO SHOW, BUYERS ARE CONTIGENT ON A HOME TO SELL***Don't waste your time waiting for new construction!! Magnificent DJK Custom built home in the exclusive "Americana Estates Subdivision" Of Bolingbrook. Now priced far less than what this home can be duplicated for. This is one of the best lots in subdivision having year round water and golf course views out of every rear window. Built in 2017, this home is just 3 years old, loaded with updates, upgrades and is a Certified Energy Star Rated home. Highly desired and hard to find first floor master bedroom suite, an additional main floor bedroom and full bath. Captivating two story entry. Gleaming hardwood floors in the entry, dining room, family room, kitchen and sun-room. Breathtaking mill work finishes throughout, arched entries, white six panel doors, white trim and crown molding. Chefs dream kitchen has recessed lighting, granite counter tops, over-sized center island, walk in pantry and custom cabinetry. Luxury master bedroom suite has tray ceilings, a HUGE walk in closet and a luxury private bath complete with two sinks, a soaking tub, large walk in shower, heated floors and exquisite tiled finishes. The 2nd level offers two additional bedrooms, a full bath and an unfinished bonus room over the garage-can be easily converted to an additional bedroom or office area. Other spectacular features of this home include a covered front porch, concrete driveway, Hardie board siding, 3 car attached garage, and a full unfinished, deep pour basement which is pre plumbed for a full bath and offers an amazing amount of potential living space if finished out. Brick paver patio and sitting wall amenities complete the backyard paradise. This great location over looks the Bolingbrook Golf Club (and has direct golf club access via the bridge adjacent to this home), just minutes to I-55 and I-355 expressways and Located in Plainfield 202 Schools.
Location
State IL
County Will
Area Bolingbrook
Rooms
Basement Full
Interior
Interior Features Vaulted/Cathedral Ceilings, Hardwood Floors, First Floor Bedroom, First Floor Laundry, First Floor Full Bath, Walk-In Closet(s)
Heating Natural Gas, Forced Air
Cooling Central Air
Fireplaces Number 1
Fireplaces Type Gas Log
Equipment Humidifier, Security System, CO Detectors, Ceiling Fan(s), Sump Pump
Fireplace Y
Appliance Range, Microwave, Dishwasher, Refrigerator, Washer, Dryer, Disposal, Stainless Steel Appliance(s), Range Hood
Laundry Gas Dryer Hookup
Exterior
Exterior Feature Porch, Brick Paver Patio
Garage Attached
Garage Spaces 3.0
Community Features Park, Curbs, Sidewalks, Street Lights, Street Paved
Waterfront true
Roof Type Asphalt
Building
Lot Description Golf Course Lot, Water View
Sewer Public Sewer
Water Public
New Construction false
Schools
Elementary Schools Liberty Elementary School
Middle Schools John F Kennedy Middle School
High Schools Plainfield East High School
School District 202 , 202, 202
Others
HOA Fee Include Other
Ownership Fee Simple w/ HO Assn.
Special Listing Condition None
Read Less
Want to know what your home might be worth? Contact us for a FREE valuation!

Our team is ready to help you sell your home for the highest possible price ASAP

© 2024 Listings courtesy of MRED as distributed by MLS GRID. All Rights Reserved.
Bought with Joanne Baker • RE/MAX Professionals Select

GET MORE INFORMATION





