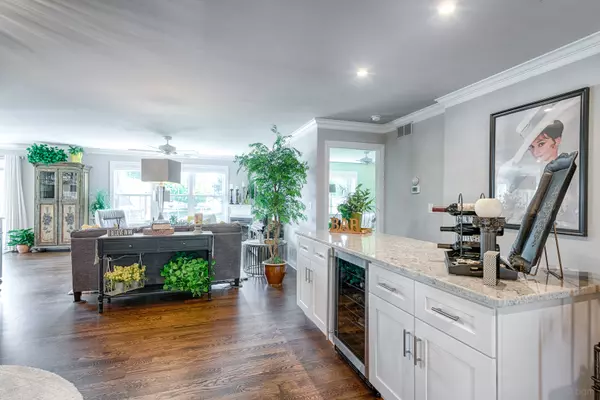$294,000
$299,900
2.0%For more information regarding the value of a property, please contact us for a free consultation.
446 Badger LN Oswego, IL 60543
2 Beds
2 Baths
1,565 SqFt
Key Details
Sold Price $294,000
Property Type Single Family Home
Sub Type Detached Single
Listing Status Sold
Purchase Type For Sale
Square Footage 1,565 sqft
Price per Sqft $187
Subdivision River Run
MLS Listing ID 10811488
Sold Date 10/08/20
Style Traditional
Bedrooms 2
Full Baths 2
HOA Fees $146/qua
Year Built 2000
Annual Tax Amount $5,765
Tax Year 2019
Lot Size 7,143 Sqft
Lot Dimensions 65X110
Property Description
This ranch home in a 55+ neighborhood is a must see! Completely updated and shows like a model. This lovely home has been redone from top to bottom. Open concept layout makes this home feel much larger than its 1565 square feet. Warm hardwood floors throughout the main living area. Kitchen features beautiful granite counters, stainless steel appliances, large breakfast bar and gorgeous 36" white cabinetry. Large living room overlooks the patio area and boasts scenic views of the backyard and pond. The dining room is perfect for entertaining boasting a bar area and wine fridge. 2 nice size bedrooms and 2 full baths have been completely redone. The master bedroom features heated floors. Partially finished basement is a crafters dream and ready for your finishes. New windows, new roof and all woodwork trim has been redone. Ceiling fans, can lighting and beautiful crown molding throughout. Sophisticated, spotless and move-in ready. You will not be disappointed - don't wait, this home will not last! PLEASE USE HAND SANITIZER BEFORE ENTERING THIS HOME AND WEAR A MASK, THIS HOME OWNER IS COMPROMISED - THANK YOU
Location
State IL
County Kendall
Area Oswego
Rooms
Basement Partial
Interior
Interior Features Bar-Dry, Hardwood Floors, Heated Floors, First Floor Bedroom, First Floor Laundry, First Floor Full Bath, Built-in Features, Walk-In Closet(s)
Heating Natural Gas
Cooling Central Air
Fireplaces Number 1
Fireplaces Type Gas Log, Heatilator
Equipment TV-Cable, CO Detectors, Ceiling Fan(s), Sump Pump, Radon Mitigation System
Fireplace Y
Appliance Double Oven, Range, Microwave, Dishwasher, Refrigerator, High End Refrigerator, Disposal, Wine Refrigerator, Built-In Oven, Range Hood
Laundry Gas Dryer Hookup, In Unit, Sink
Exterior
Exterior Feature Patio, Screened Patio, Storms/Screens, Outdoor Grill
Parking Features Attached
Garage Spaces 2.0
Community Features Clubhouse, Pool, Lake, Curbs, Sidewalks, Street Lights, Street Paved
Roof Type Asphalt
Building
Lot Description Pond(s)
Sewer Public Sewer
Water Public
New Construction false
Schools
School District 308 , 308, 308
Others
HOA Fee Include Clubhouse,Pool,Lawn Care,Snow Removal
Ownership Fee Simple w/ HO Assn.
Special Listing Condition None
Read Less
Want to know what your home might be worth? Contact us for a FREE valuation!

Our team is ready to help you sell your home for the highest possible price ASAP

© 2024 Listings courtesy of MRED as distributed by MLS GRID. All Rights Reserved.
Bought with George Kolar • Neighborhoods.com LLC

GET MORE INFORMATION





