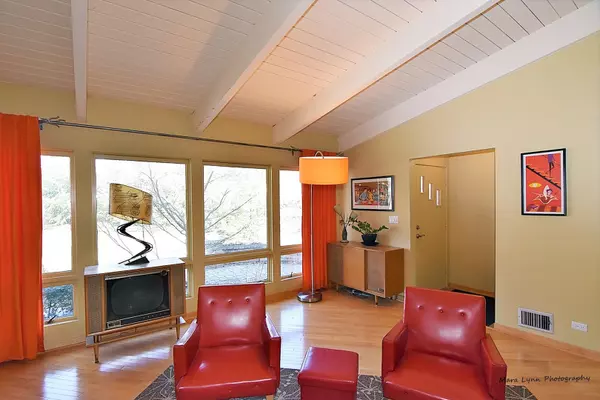$360,000
$369,900
2.7%For more information regarding the value of a property, please contact us for a free consultation.
28W037 Hickory LN West Chicago, IL 60185
4 Beds
2 Baths
1,841 SqFt
Key Details
Sold Price $360,000
Property Type Single Family Home
Sub Type Detached Single
Listing Status Sold
Purchase Type For Sale
Square Footage 1,841 sqft
Price per Sqft $195
Subdivision Northwoods
MLS Listing ID 10305481
Sold Date 04/18/19
Style Ranch
Bedrooms 4
Full Baths 2
Year Built 1955
Annual Tax Amount $7,549
Tax Year 2017
Lot Size 0.619 Acres
Lot Dimensions 136X227X129X189
Property Description
ATTENTION Mid-Century-Modern Lovers! Rarely available Northwoods home that is highly upgraded & decorated in mid-century style. Living room has a large stone fieplace & volume ceilings. Kitchen has high ceilings, maple cabinetry, granite counters, Sub-Zero fridge, Miele wall double-oven, Viking stovetop & Bosche dishwasher - only the best! The step down family room is newer (was porch) & has walls of windows overlooking open space. Both baths have been updated, check out the upstairs bath mirror! Lift for defog and storage. 4th bedroom in basement with full bath attached. Tiki decor in basement and HUGE, concrete crawl space for storage. Outdoor space includes a deck with large attached natural-gas grill & pergola w/ heater! Yard overlooks pond & open space. Huge shed! Home is nestled in the Northwoods subdivision that is surrounded by Forest Preserve & a 40 mile loop of Prairie Paths. The zip is West Chicago, but this area is technically Northwoods per Post Office. WOW!!!
Location
State IL
County Du Page
Area West Chicago
Rooms
Basement Partial
Interior
Interior Features Vaulted/Cathedral Ceilings, Hardwood Floors
Heating Natural Gas, Forced Air
Cooling Central Air
Fireplaces Number 1
Fireplaces Type Wood Burning
Equipment Humidifier, Water-Softener Owned, CO Detectors, Ceiling Fan(s), Sump Pump
Fireplace Y
Appliance Double Oven, Microwave, Dishwasher, High End Refrigerator, Washer, Dryer, Disposal, Stainless Steel Appliance(s), Cooktop, Built-In Oven, Water Softener, Water Softener Owned
Exterior
Exterior Feature Deck, Outdoor Grill
Garage Attached
Garage Spaces 2.0
Waterfront false
Roof Type Asphalt
Building
Lot Description Forest Preserve Adjacent, Wetlands adjacent
Sewer Septic-Private
Water Private Well
New Construction false
Schools
Elementary Schools Evergreen Elementary School
Middle Schools Benjamin Middle School
School District 25 , 25, 94
Others
HOA Fee Include None
Ownership Fee Simple
Special Listing Condition None
Read Less
Want to know what your home might be worth? Contact us for a FREE valuation!

Our team is ready to help you sell your home for the highest possible price ASAP

© 2024 Listings courtesy of MRED as distributed by MLS GRID. All Rights Reserved.
Bought with Patrick Roach • Southwestern Real Estate, Inc.

GET MORE INFORMATION





