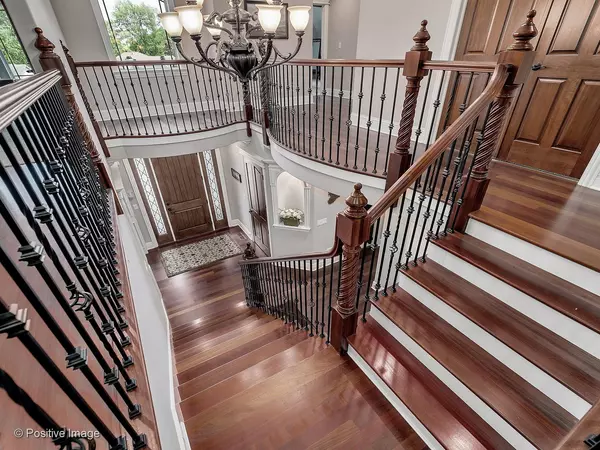$930,000
$969,000
4.0%For more information regarding the value of a property, please contact us for a free consultation.
5546 S Monroe ST Hinsdale, IL 60521
4 Beds
4 Baths
3,600 SqFt
Key Details
Sold Price $930,000
Property Type Single Family Home
Sub Type Detached Single
Listing Status Sold
Purchase Type For Sale
Square Footage 3,600 sqft
Price per Sqft $258
Subdivision Golfview Hills
MLS Listing ID 10809705
Sold Date 12/07/20
Bedrooms 4
Full Baths 4
HOA Fees $51/ann
Year Built 2013
Annual Tax Amount $16,613
Tax Year 2018
Lot Size 0.261 Acres
Lot Dimensions 80X140X127X53X35
Property Description
Quality & Craftsmanship Exude in this Spectacular Home. Impeccable details surround this must-see property in Golfview Hills Subdivision just 2 BLOCKS away from award winning Hinsdale Central High School. Built in 2013 with 4 bedrooms, 4 full bathrooms, 3 car garage with brick paver driveway, 3,600 sq ft, 1st floor office (bedroom potential), 1st floor full bathroom, private backyard views (.26 Acre lot), and custom upgrades throughout. First floor features cherry hardwood floors, stacked millwork, coffered ceilings, grand staircase with wrought iron spindles, and an open floorplan. Chef's kitchen features 42'' cabinets with undermount lighting, granite countertops, island breakfast bar, built-in pantry with pullouts, and high-end Thermador appliances. Enjoy entertaining in the spacious family room looking out to the private backyard and grand stunning stone fireplace. Second floor features stunning hallways, a grand master suite with walk-in shower, two separate sink vanities, and soaking tub. All spacious bedrooms with walk-in closets, windows with private tree-lined views, vaulted ceilings, & 4th bedroom ensuite bath. This is truly a one-of-a-kind property with many upgrades including 2 HVAC units, waterproofed exterior foundation, brick paver driveway & front patio, basement roughed for a future bathroom, custom window treatments, sprinkler system, brick paver backyard patio, Pella Windows, and much more. This is the ideal location with exclusive use of Golfview Lake, the Jr. Yacht Club, Wiseman Park & Zimmerman Park, Canoeing and Kayaking. Lower taxes, close to transportation, and top rated schools! Home has been meticulously maintained & shows like new. Just move in and enjoy Hinsdale Living. Welcome Home to Hinsdale.
Location
State IL
County Du Page
Area Hinsdale
Rooms
Basement Full
Interior
Interior Features Vaulted/Cathedral Ceilings, Hardwood Floors, Second Floor Laundry, First Floor Full Bath, Walk-In Closet(s)
Heating Natural Gas
Cooling Central Air, Zoned
Fireplaces Number 1
Fireplaces Type Wood Burning, Gas Starter
Equipment Humidifier, Central Vacuum, CO Detectors, Sump Pump, Sprinkler-Lawn
Fireplace Y
Appliance Range, Microwave, Dishwasher, Refrigerator, Washer, Dryer, Disposal, Stainless Steel Appliance(s)
Laundry Sink
Exterior
Exterior Feature Brick Paver Patio, Storms/Screens
Parking Features Attached
Garage Spaces 3.0
Community Features Park, Lake, Dock, Water Rights, Sidewalks, Street Paved
Roof Type Asphalt
Building
Lot Description Irregular Lot, Landscaped, Pond(s), Wooded, Mature Trees
Sewer Public Sewer
Water Lake Michigan
New Construction false
Schools
Elementary Schools Holmes Elementary School
Middle Schools Westview Hills Middle School
High Schools Hinsdale Central High School
School District 60 , 60, 86
Others
HOA Fee Include Lake Rights,Other
Ownership Fee Simple
Special Listing Condition None
Read Less
Want to know what your home might be worth? Contact us for a FREE valuation!

Our team is ready to help you sell your home for the highest possible price ASAP

© 2025 Listings courtesy of MRED as distributed by MLS GRID. All Rights Reserved.
Bought with Aryn Van Dyke • United Real Estate - Chicago
GET MORE INFORMATION





