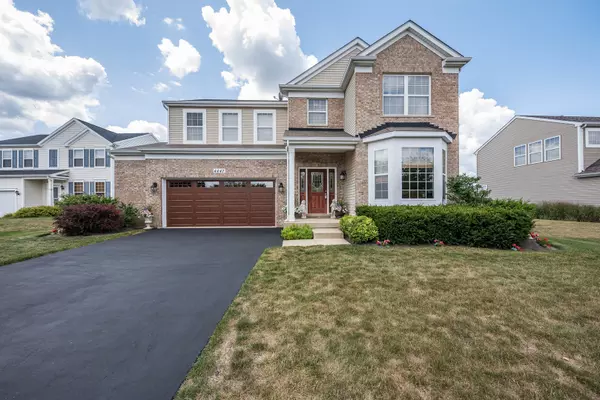$262,900
$265,900
1.1%For more information regarding the value of a property, please contact us for a free consultation.
4447 Pleasant CT Yorkville, IL 60560
4 Beds
2.5 Baths
2,475 SqFt
Key Details
Sold Price $262,900
Property Type Single Family Home
Sub Type Detached Single
Listing Status Sold
Purchase Type For Sale
Square Footage 2,475 sqft
Price per Sqft $106
Subdivision Bristol Bay
MLS Listing ID 10805382
Sold Date 10/23/20
Bedrooms 4
Full Baths 2
Half Baths 1
HOA Fees $30/ann
Year Built 2006
Annual Tax Amount $9,246
Tax Year 2019
Lot Size 10,018 Sqft
Lot Dimensions 10118
Property Description
Meticulous, quality built home with many upgrades and attention to detail. The owner has loved the flow of this floor plan. Upgrades include 42" kitchen cabinets, bowed windows in both livingroom and kitchen, carpet padding, ceramic tile, side panels and front door, garage door, fieldstone on front of home, wooden blinds and Unilock patio. Natural gas outside to connect your grill. Spacious and bright loft area for your home office too. Three of the four bedrooms have walk-in closets. Beautifully landscaped with great outdoor space! Family oriented subdivision with clubhouse, pool, walking paths, and grade school. Nearby water park, YMCA, shopping, and restaurants. Let the fun begin! This one-owner home has been extremely well maintained!
Location
State IL
County Kendall
Area Yorkville / Bristol
Rooms
Basement Full
Interior
Interior Features Second Floor Laundry, Walk-In Closet(s)
Heating Natural Gas, Forced Air
Cooling Central Air
Fireplaces Number 1
Fireplaces Type Gas Log, Gas Starter
Equipment TV-Dish, CO Detectors, Sump Pump, Radon Mitigation System
Fireplace Y
Appliance Range, Microwave, Dishwasher, Washer, Dryer, Disposal, Stainless Steel Appliance(s)
Exterior
Exterior Feature Patio, Storms/Screens
Garage Attached
Garage Spaces 2.0
Community Features Clubhouse, Park, Pool, Curbs, Sidewalks, Street Lights, Street Paved
Waterfront false
Roof Type Asphalt
Building
Lot Description Cul-De-Sac, Irregular Lot
Sewer Public Sewer
Water Public
New Construction false
Schools
School District 115 , 115, 115
Others
HOA Fee Include Insurance,Clubhouse,Exercise Facilities,Pool
Ownership Fee Simple w/ HO Assn.
Special Listing Condition None
Read Less
Want to know what your home might be worth? Contact us for a FREE valuation!

Our team is ready to help you sell your home for the highest possible price ASAP

© 2024 Listings courtesy of MRED as distributed by MLS GRID. All Rights Reserved.
Bought with Jon TeVogt • Keller Williams Infinity

GET MORE INFORMATION





