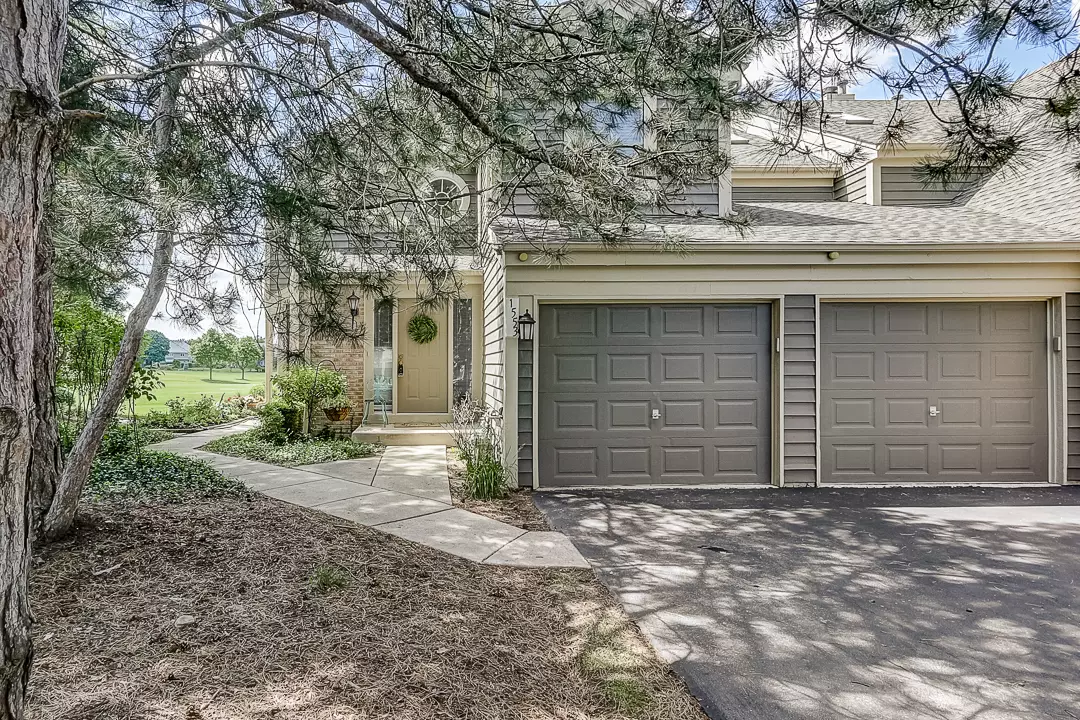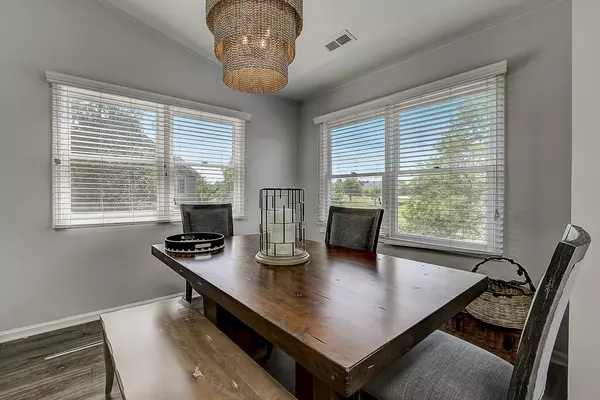$257,731
$262,900
2.0%For more information regarding the value of a property, please contact us for a free consultation.
1553 Aberdeen CT #1553 Naperville, IL 60564
2 Beds
2 Baths
1,521 SqFt
Key Details
Sold Price $257,731
Property Type Condo
Sub Type Condo
Listing Status Sold
Purchase Type For Sale
Square Footage 1,521 sqft
Price per Sqft $169
Subdivision White Eagle
MLS Listing ID 10807849
Sold Date 09/29/20
Bedrooms 2
Full Baths 2
HOA Fees $289/mo
Year Built 1989
Annual Tax Amount $6,360
Tax Year 2019
Lot Dimensions COMMON
Property Description
Relax and live the easy life in this golf villa with a stunning view of the golf course and pond at White Eagle Club. Located in a quiet, low-traffic cul-de-sac, this second floor ranch townhome has been upgraded with high-end finishes and is truly a stunning home. The foyer welcomes you in with tile floors and access to the attached one-car garage. Climb the stairs to perfect, gorgeous one level living. An open loft can be used as a den/office or easily closed up to become a third bedroom. The sunlit, airy living room features vaulted ceilings, skylights and access to the balcony. Relax and enjoy summer evenings with the view of the golf course, landscaping and pond. Corner fireplace in the living room is also open to the cozy dining room. Lovely eat-in kitchen features white cabinets, granite counters, limestone backsplash and SS appl. Custom privacy shade and room for a table as well. New luxury vinyl plank flooring in the living room/dining room, loft and kitchen. New, high-end light fixtures, ceiling fans, and blinds throughout the house. Large master suite with walk-in closet and private, updated bathroom. Spacious second bedroom also features a walk-in closet. Updated, full hall bathroom and laundry conveniently tucked away in the hallway. New security system! Residents of White Eagle enjoy access to the clubhouse, pool, parks, and tennis courts. 24/7 security and elementary school!
Location
State IL
County Du Page
Area Naperville
Rooms
Basement None
Interior
Interior Features Vaulted/Cathedral Ceilings, Skylight(s), Wood Laminate Floors, Laundry Hook-Up in Unit
Heating Natural Gas, Forced Air
Cooling Central Air
Fireplaces Number 1
Fireplaces Type Double Sided
Equipment TV-Cable, CO Detectors, Ceiling Fan(s)
Fireplace Y
Appliance Range, Microwave, Dishwasher, Refrigerator, Washer, Dryer, Disposal, Stainless Steel Appliance(s)
Laundry Gas Dryer Hookup, In Unit
Exterior
Exterior Feature Balcony, End Unit
Parking Features Attached
Garage Spaces 1.0
Amenities Available Golf Course, Park, Pool, Tennis Court(s)
Building
Lot Description Cul-De-Sac
Story 2
Sewer Public Sewer
Water Public
New Construction false
Schools
Elementary Schools White Eagle Elementary School
Middle Schools Still Middle School
High Schools Waubonsie Valley High School
School District 204 , 204, 204
Others
HOA Fee Include Water,Insurance,Clubhouse,Pool,Exterior Maintenance,Lawn Care
Ownership Condo
Special Listing Condition None
Pets Allowed Cats OK, Dogs OK, Number Limit
Read Less
Want to know what your home might be worth? Contact us for a FREE valuation!

Our team is ready to help you sell your home for the highest possible price ASAP

© 2024 Listings courtesy of MRED as distributed by MLS GRID. All Rights Reserved.
Bought with Frieda McKinnon • Kale Realty

GET MORE INFORMATION





