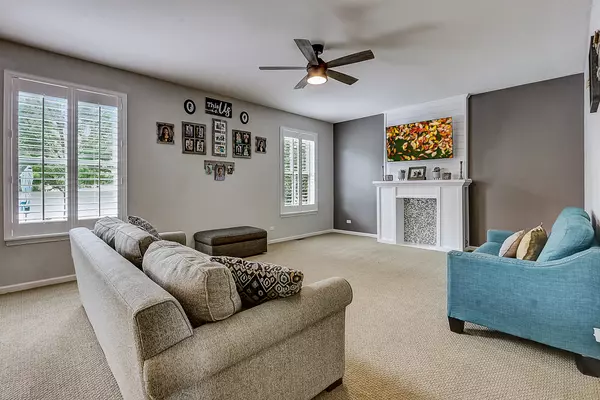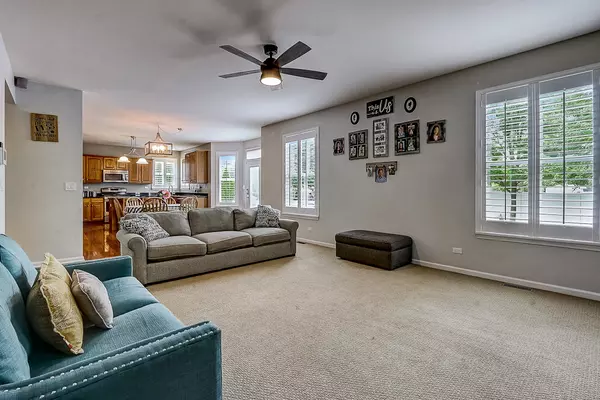$375,000
$370,000
1.4%For more information regarding the value of a property, please contact us for a free consultation.
202 Ashcroft LN Oswego, IL 60543
5 Beds
3.5 Baths
3,589 SqFt
Key Details
Sold Price $375,000
Property Type Single Family Home
Sub Type Detached Single
Listing Status Sold
Purchase Type For Sale
Square Footage 3,589 sqft
Price per Sqft $104
Subdivision Ashcroft
MLS Listing ID 10781229
Sold Date 11/16/20
Bedrooms 5
Full Baths 3
Half Baths 1
HOA Fees $16/ann
Year Built 2003
Annual Tax Amount $10,012
Tax Year 2019
Lot Dimensions 11524
Property Description
This is the one that you have been waiting for! Beautiful entry way welcomes you into a sun lit two story foyer. Off the foyer are the living room with custom built in desks and bookshelves and dining room with a gorgeous chandelier. Family room features built in mantle/faux fireplace frame with shiplap and opens to eating area and kitchen with tons of storage space, stainless steel appliances and island with breakfast bar. Butler's pantry off the kitchen in addition to a massive walk in pantry with extra deep storage space. Huge mudroom with cabinets and hooks and a powder room complete the first level. Second floor master suite with tray ceiling, large walk in closet & bathroom with dual vanity, separate shower and soaking tub. Four other large bedrooms, full bath and laundry closet also on second floor. Don't miss the office and bonus room on your way down to the full finished basement which includes dance/exercise room with mirrored walls and Marley floors and BRAND new full bathroom. Backyard has huge brick paved patio, 6 foot maintenance free fencing around the back yard for privacy and safety & playset with soft rubber mulch. Vivint Smart Home security system, LED lighting throughout including new "smart" LED can lights in living room, plantation shutters throughout the whole house, new front and back storm doors, new insulated garage doors, new A/C compressor 2020 and NEW ROOF & gutters 2019. Community has walking trails, park with splash pad and elementary school.
Location
State IL
County Kendall
Area Oswego
Rooms
Basement Full
Interior
Interior Features Hardwood Floors, Wood Laminate Floors, Second Floor Laundry
Heating Natural Gas, Forced Air
Cooling Central Air
Equipment Water-Softener Owned, TV-Cable, CO Detectors, Ceiling Fan(s), Sump Pump, Radon Mitigation System
Fireplace N
Appliance Range, Microwave, Dishwasher, Refrigerator, Washer, Dryer, Disposal, Stainless Steel Appliance(s)
Laundry Gas Dryer Hookup, In Unit, Sink
Exterior
Exterior Feature Brick Paver Patio
Parking Features Attached
Garage Spaces 3.0
Community Features Park, Lake, Curbs, Sidewalks, Street Lights, Street Paved
Building
Sewer Public Sewer
Water Public
New Construction false
Schools
Elementary Schools Prairie Point Elementary School
Middle Schools Traughber Junior High School
High Schools Oswego High School
School District 308 , 308, 308
Others
HOA Fee Include Other
Ownership Fee Simple w/ HO Assn.
Special Listing Condition None
Read Less
Want to know what your home might be worth? Contact us for a FREE valuation!

Our team is ready to help you sell your home for the highest possible price ASAP

© 2024 Listings courtesy of MRED as distributed by MLS GRID. All Rights Reserved.
Bought with Rachel Szczepaniak • Suburban Life Realty, Ltd

GET MORE INFORMATION





