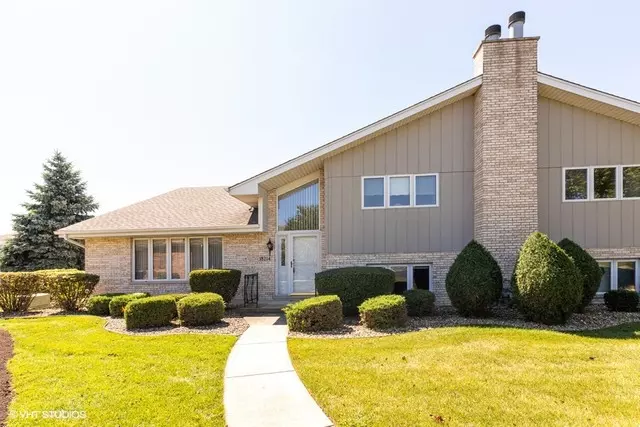$232,000
$237,000
2.1%For more information regarding the value of a property, please contact us for a free consultation.
18214 Vermont CT Orland Park, IL 60467
2 Beds
2.5 Baths
2,060 SqFt
Key Details
Sold Price $232,000
Property Type Townhouse
Sub Type Townhouse-TriLevel,Split Level
Listing Status Sold
Purchase Type For Sale
Square Footage 2,060 sqft
Price per Sqft $112
Subdivision Eagle Ridge
MLS Listing ID 10816422
Sold Date 09/25/20
Bedrooms 2
Full Baths 2
Half Baths 1
HOA Fees $182/mo
Rental Info No
Year Built 1994
Annual Tax Amount $2,831
Tax Year 2019
Lot Dimensions COMMON
Property Description
Immaculate end unit 2 bedroom, 2 1/2 bath townhome is nestled on a quiet cul-de-sac in Eagle Ridge! Formal living room/dining room, eat-in kitchen with all appliances. Upper level offers 2 generous size bedrooms with double closets. Master suite has a private full bath with walk-in shower & laundry chute. Built in attic antenna offers free HDTV in kitchen, family room & master. Lower level offers family room with fireplace & wet bar. Huge laundry room with additional space for home office, crafts, workout area and storage. Attached 2 car garage with tons of storage, utility sink, work bench, and full retractable screen allowing for additional ways to entertain & use this space. Prime location with quick access to shopping, Metra & I-80. Enjoy nature, walking paths, golf and parks, all in close proximity. The best of maintenance free living, offering convenience, space, and move-in condition.
Location
State IL
County Cook
Area Orland Park
Rooms
Basement None
Interior
Interior Features Vaulted/Cathedral Ceilings, Bar-Wet, Laundry Hook-Up in Unit, Storage
Heating Natural Gas, Forced Air
Cooling Central Air
Fireplaces Number 1
Fireplaces Type Wood Burning, Gas Starter
Equipment CO Detectors, Sump Pump
Fireplace Y
Appliance Range, Microwave, Dishwasher, Refrigerator, Washer, Dryer
Laundry Gas Dryer Hookup, In Unit, Laundry Chute
Exterior
Garage Attached
Garage Spaces 2.5
Amenities Available Bike Room/Bike Trails, Park
Waterfront false
Roof Type Asphalt
Building
Story 2
Sewer Public Sewer
Water Lake Michigan, Public
New Construction false
Schools
High Schools Carl Sandburg High School
School District 135 , 135, 230
Others
HOA Fee Include Insurance,Exterior Maintenance,Lawn Care,Snow Removal
Ownership Condo
Special Listing Condition None
Pets Description Cats OK, Dogs OK
Read Less
Want to know what your home might be worth? Contact us for a FREE valuation!

Our team is ready to help you sell your home for the highest possible price ASAP

© 2024 Listings courtesy of MRED as distributed by MLS GRID. All Rights Reserved.
Bought with Nancy Hotchkiss • Berkshire Hathaway HomeServices Biros Real Estate

GET MORE INFORMATION





