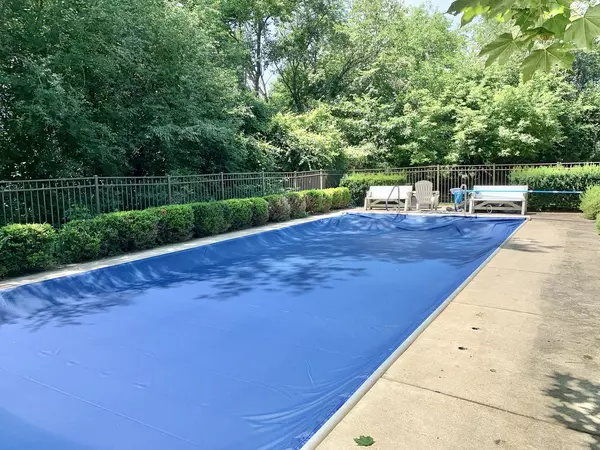$345,000
$339,000
1.8%For more information regarding the value of a property, please contact us for a free consultation.
11405 Michigan DR Spring Grove, IL 60081
4 Beds
3.5 Baths
3,500 SqFt
Key Details
Sold Price $345,000
Property Type Single Family Home
Sub Type Detached Single
Listing Status Sold
Purchase Type For Sale
Square Footage 3,500 sqft
Price per Sqft $98
Subdivision Breezy Lawn Estates
MLS Listing ID 10796235
Sold Date 09/15/20
Style Colonial
Bedrooms 4
Full Baths 3
Half Baths 1
HOA Fees $4/ann
Year Built 1997
Annual Tax Amount $9,503
Tax Year 2019
Lot Size 1.040 Acres
Lot Dimensions 45196
Property Description
Multiple offers received. Enjoy the fresh air and open space here! Beautifully maintained and solidly built, this home is situated on a private acre+ lot with an in-ground pool and multi-tiered deck! Mini-trails, and an exercise room. So much new, including pool liner, pump filter, and automatic cover. Also newer: Kobe wood and aluminum clad windows; carpeting, heavy gage aluminum siding, gutters, roof and granite counters! Newly re-finished oak hardwood flooring on the first floor and newer carpet on the second floor. 2013: New hi-efficiency furnace, washer/dryer/microwave. Laundry room updated 2015. There's also a large play field on the acreage, separate from the pool area. Something for everyone! Don't miss the private field thru the walking path behind house: it's included with the property! Very clean and ready now!
Location
State IL
County Mc Henry
Area Spring Grove
Rooms
Basement Full
Interior
Interior Features Vaulted/Cathedral Ceilings, Hardwood Floors, First Floor Laundry, First Floor Full Bath, Walk-In Closet(s)
Heating Natural Gas, Forced Air
Cooling Central Air
Fireplaces Number 1
Fireplaces Type Gas Starter
Equipment Humidifier, Water-Softener Owned, Central Vacuum, TV-Cable, Security System, Intercom, CO Detectors, Ceiling Fan(s), Sump Pump, Sprinkler-Lawn
Fireplace Y
Appliance Range, Microwave, Dishwasher, Refrigerator, Washer, Dryer
Laundry Gas Dryer Hookup, Sink
Exterior
Exterior Feature Deck, In Ground Pool, Storms/Screens, Fire Pit
Garage Attached
Garage Spaces 3.0
Community Features Street Lights, Street Paved
Waterfront false
Roof Type Asphalt
Building
Lot Description Dimensions to Center of Road, Wooded
Sewer Septic-Private
Water Private Well
New Construction false
Schools
Middle Schools Nippersink Middle School
High Schools Richmond-Burton Community High S
School District 2 , 2, 157
Others
HOA Fee Include Other
Ownership Fee Simple w/ HO Assn.
Special Listing Condition None
Read Less
Want to know what your home might be worth? Contact us for a FREE valuation!

Our team is ready to help you sell your home for the highest possible price ASAP

© 2024 Listings courtesy of MRED as distributed by MLS GRID. All Rights Reserved.
Bought with Andrea Severson • Baird & Warner

GET MORE INFORMATION





