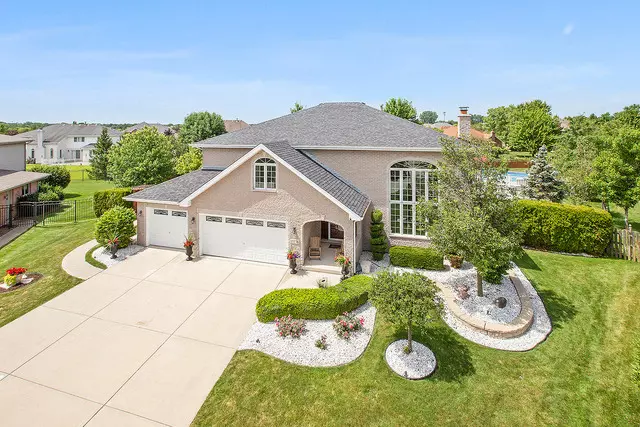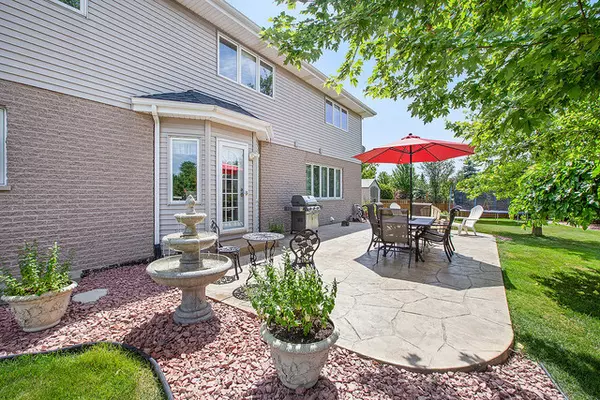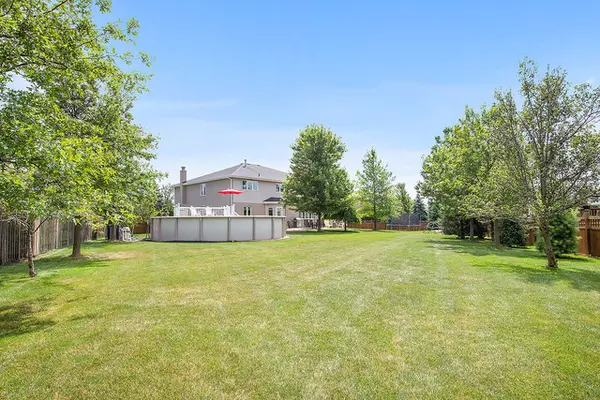$499,900
$499,900
For more information regarding the value of a property, please contact us for a free consultation.
10736 Crystal Creek DR Mokena, IL 60448
5 Beds
3.5 Baths
3,400 SqFt
Key Details
Sold Price $499,900
Property Type Single Family Home
Sub Type Detached Single
Listing Status Sold
Purchase Type For Sale
Square Footage 3,400 sqft
Price per Sqft $147
Subdivision Crystal Creek
MLS Listing ID 10799880
Sold Date 09/24/20
Style Traditional
Bedrooms 5
Full Baths 3
Half Baths 1
Year Built 2004
Annual Tax Amount $11,268
Tax Year 2019
Lot Size 0.500 Acres
Lot Dimensions 237 X 242 X 135 X 58
Property Description
Multiple offers recieved. Waiting for final initials. Beautifully Upgraded Custom 2 Story Home in Crystal Creek. 5 or 6 Bedrooms with Main Floor In Law Suite. Huge Master Suite with Heated Steam Shower and Body Sprayers. Newer Roof, Newer Windows, Sump Pump, and Hot Water Heater. Beautiful White Trim, Wainscoting and Triple Crown Molding throughout. Beveled Glass Double French Doors open to Great Room. Granite Counter Tops throughout kitchen and 4 bathrooms. Full Finished Basement perfect for all your entertaining. Gorgeous Fenced in Yard with Mature trees, stamped concrete patio, heated pool with new liner and maintenance free deck on .5 Acre Lot! Home also has inground sprinkler system, security system, zoned heating and air and Nest thermostat. Quiet Cul-de-sac Location. This home has been Meticulously Maintained and Well Cared For! Nature Preserve with walking and bike trail across from home. Convenient Location and close to Metra Train, I-80 and 355. Nothing to do but Move In!
Location
State IL
County Will
Area Mokena
Rooms
Basement Full
Interior
Interior Features Vaulted/Cathedral Ceilings, Hardwood Floors, First Floor Bedroom, In-Law Arrangement, First Floor Laundry, First Floor Full Bath
Heating Forced Air
Cooling Central Air
Fireplaces Number 1
Fireplaces Type Wood Burning, Gas Starter
Equipment Humidifier, Security System, CO Detectors, Ceiling Fan(s), Sump Pump, Sprinkler-Lawn, Backup Sump Pump;
Fireplace Y
Appliance Range, Microwave, Dishwasher, Refrigerator, Stainless Steel Appliance(s)
Laundry In Unit
Exterior
Exterior Feature Deck, Patio, Stamped Concrete Patio, Above Ground Pool, Storms/Screens
Parking Features Attached
Garage Spaces 3.0
Community Features Park, Pool, Lake, Curbs, Sidewalks, Street Paved
Roof Type Asphalt
Building
Lot Description Cul-De-Sac, Fenced Yard, Landscaped
Sewer Public Sewer
Water Lake Michigan
New Construction false
Schools
High Schools Lincoln-Way Central High School
School District 159 , 159, 210
Others
HOA Fee Include None
Ownership Fee Simple
Special Listing Condition None
Read Less
Want to know what your home might be worth? Contact us for a FREE valuation!

Our team is ready to help you sell your home for the highest possible price ASAP

© 2024 Listings courtesy of MRED as distributed by MLS GRID. All Rights Reserved.
Bought with Brian Solner • RE/MAX 1st Service
GET MORE INFORMATION





