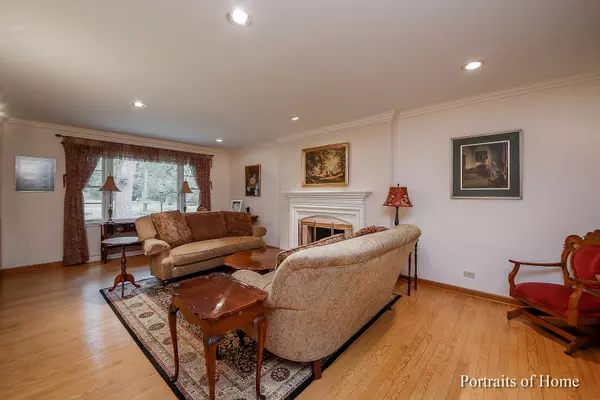$373,500
$379,500
1.6%For more information regarding the value of a property, please contact us for a free consultation.
28W071 Elm DR West Chicago, IL 60185
3 Beds
2 Baths
2,242 SqFt
Key Details
Sold Price $373,500
Property Type Single Family Home
Sub Type Detached Single
Listing Status Sold
Purchase Type For Sale
Square Footage 2,242 sqft
Price per Sqft $166
Subdivision Northwoods
MLS Listing ID 10290153
Sold Date 07/09/19
Style Ranch
Bedrooms 3
Full Baths 2
Year Built 1962
Annual Tax Amount $9,224
Tax Year 2017
Lot Size 0.611 Acres
Lot Dimensions 130X211X122X192
Property Description
NORTHWOODS-All Brick Ranch 3 Bedrooms, 2 full baths w/cherry cabinetry & granite counter tops-8 FT CEILINGS. 3 car garage W/240v on 3/4 wooded LOT-100's of Acres of Forest Preserve & 1/2 block entrance to Prairie Path! Solid home w/many updates. Solid Hardwood flooring throughout. Kitchen boosts Maple cabinets & granite counter tops w/all stainless appliances. 2 Fireplaces!/French Doors to family rm w/vaulted ceilings, wood beams & skylights! Large master suite w/custom luxury bath, double vanity, Jacuzzi tub. 3 Seasons Room w/gas line to BBQ grill & vented outside also W/views of wooded yard & Wildlife! Full basement w/updated high efficiency furnace & A/C. Peaceful & tranquil says it all! 2 driveways-1 concrete & 1 asphalt can fit over 10+ cars. One of a kind one home! They don't build them like this anyone. 10 ride to Winfield train station.
Location
State IL
County Du Page
Area West Chicago
Rooms
Basement Full
Interior
Interior Features Vaulted/Cathedral Ceilings, Skylight(s), Bar-Dry
Heating Natural Gas
Cooling Central Air
Fireplaces Number 2
Fireplaces Type Gas Log, Includes Accessories
Equipment Water-Softener Owned, TV-Cable, Security System, Ceiling Fan(s), Sump Pump, Radon Mitigation System
Fireplace Y
Appliance Range, Microwave, Dishwasher, Refrigerator, Washer, Dryer
Exterior
Exterior Feature Patio, Porch Screened, Brick Paver Patio
Garage Attached
Garage Spaces 3.0
Waterfront false
Roof Type Asphalt
Building
Lot Description Wooded
Sewer Septic-Private
Water Private Well
New Construction false
Schools
Elementary Schools Evergreen Elementary School
Middle Schools Benjamin Middle School
School District 25 , 25, 33
Others
HOA Fee Include None
Ownership Fee Simple
Special Listing Condition None
Read Less
Want to know what your home might be worth? Contact us for a FREE valuation!

Our team is ready to help you sell your home for the highest possible price ASAP

© 2024 Listings courtesy of MRED as distributed by MLS GRID. All Rights Reserved.
Bought with Ed Melka • Baird & Warner

GET MORE INFORMATION





