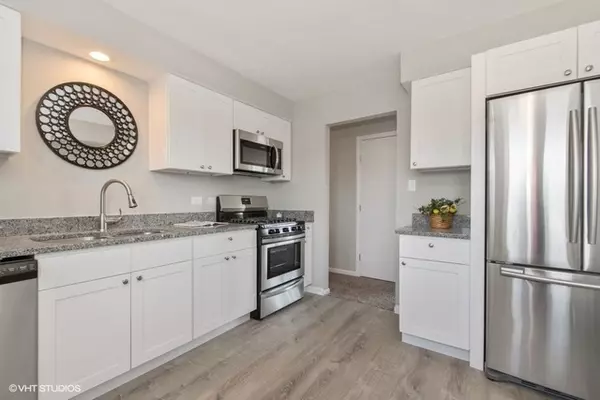$149,900
$149,900
For more information regarding the value of a property, please contact us for a free consultation.
20078 Lakewood AVE Lynwood, IL 60411
3 Beds
1.5 Baths
1,692 SqFt
Key Details
Sold Price $149,900
Property Type Single Family Home
Sub Type Detached Single
Listing Status Sold
Purchase Type For Sale
Square Footage 1,692 sqft
Price per Sqft $88
MLS Listing ID 10280436
Sold Date 04/05/19
Style Bi-Level
Bedrooms 3
Full Baths 1
Half Baths 1
Year Built 1972
Annual Tax Amount $5,024
Tax Year 2017
Lot Size 6,050 Sqft
Lot Dimensions 6050
Property Description
This totally rehabbed home will WOW you!! Modern HGTV style with open layout, coastal gray tones and all white trim and doors. Renovated kitchen with white shaker-style cabinets, gray granite countertops, and full stainless steel appliance package. Three spacious bedrooms and shared master bathroom are on the main level. Walkout lower level has large family room, laundry room, entry to attached garage, and sliding door out to concrete patio and ample yard space. Perfect for entertaining! New windows and siding make for a low-maintenance exterior. Convenient location is just 6-7 minutes to elementary and high schools, short walk to park/playground and Lake Lynwood, 4 minutes to Rt 394, 5 minutes to state line. Save THOUSANDS in upfront costs with special financing on this property - ask listing agent for details!
Location
State IL
County Cook
Area Lynwood
Rooms
Basement Partial, Walkout
Interior
Interior Features Wood Laminate Floors
Heating Natural Gas, Forced Air
Cooling Central Air
Equipment Humidifier
Fireplace N
Appliance Range, Microwave, Dishwasher, Refrigerator, Stainless Steel Appliance(s)
Exterior
Exterior Feature Deck, Patio, Storms/Screens
Garage Attached
Garage Spaces 2.5
Community Features Sidewalks, Street Lights, Street Paved
Roof Type Asphalt
Building
Sewer Public Sewer
Water Public
New Construction false
Schools
Elementary Schools Nathan Hale Elementary School
Middle Schools Heritage Middle School
High Schools Thornton Fractnl So High School
School District 171 , 171, 215
Others
HOA Fee Include None
Ownership Fee Simple
Special Listing Condition None
Read Less
Want to know what your home might be worth? Contact us for a FREE valuation!

Our team is ready to help you sell your home for the highest possible price ASAP

© 2024 Listings courtesy of MRED as distributed by MLS GRID. All Rights Reserved.
Bought with Prime Time Realty Group LLC

GET MORE INFORMATION





