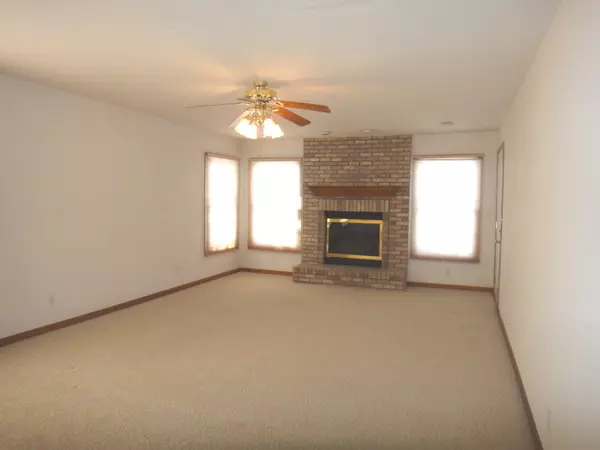$137,000
$144,900
5.5%For more information regarding the value of a property, please contact us for a free consultation.
182 MCLaren DR S #182 Sycamore, IL 60178
3 Beds
2 Baths
1,390 SqFt
Key Details
Sold Price $137,000
Property Type Condo
Sub Type Condo,Penthouse
Listing Status Sold
Purchase Type For Sale
Square Footage 1,390 sqft
Price per Sqft $98
MLS Listing ID 10276655
Sold Date 03/29/19
Bedrooms 3
Full Baths 2
HOA Fees $130/qua
Rental Info No
Year Built 2000
Annual Tax Amount $2,930
Tax Year 2017
Lot Dimensions CONDO
Property Description
Lovely Move in Ready 3 Bedroom, 2 Bath End Unit Ranch Penthouse. Entry Foyer with Coat Closet and Chair Lift for Easy Access to 2nd Floor. Newer Carpet Throughout. Plenty of Windows Provide Abundance of Natural Lighting. Spacious Kitchen with Ample Counterspace and Oak Cabinetry with Crown Molding. All Appliances Included. Sunny Breakfast Nook Nestled in Bay Area. Entertain in Huge Living Room with Full Brick to Ceiling Upgraded Gas Fireplace with Easy Access to Private Balcony. Roomy Master Suite Equipped with Full Private Bath with Walk-In Shower, Double Sink and Linen Closet. Master Suite Also Features Walk-In Closet and Additional Closet. Extra attic insulation. Across from Southeast Elementary School & A Few Short Blocks to Downtown. Additional Parking Across from Home. Great Unit Will Go Fast so Don't Delay!
Location
State IL
County De Kalb
Area Sycamore
Rooms
Basement None
Interior
Interior Features Laundry Hook-Up in Unit, Walk-In Closet(s)
Heating Natural Gas, Forced Air
Cooling Central Air
Fireplaces Number 1
Fireplaces Type Gas Log
Equipment Humidifier, TV-Cable, CO Detectors, Ceiling Fan(s)
Fireplace Y
Appliance Range, Microwave, Dishwasher, Refrigerator, Disposal
Exterior
Exterior Feature Balcony, Porch, End Unit
Garage Attached
Garage Spaces 1.0
Waterfront false
Roof Type Asphalt
Building
Lot Description Common Grounds, Landscaped
Story 1
Sewer Public Sewer
Water Public
New Construction false
Schools
School District 427 , 427, 427
Others
HOA Fee Include Insurance,Exterior Maintenance,Lawn Care,Snow Removal
Ownership Fee Simple w/ HO Assn.
Special Listing Condition None
Pets Description Cats OK, Dogs OK, Number Limit
Read Less
Want to know what your home might be worth? Contact us for a FREE valuation!

Our team is ready to help you sell your home for the highest possible price ASAP

© 2024 Listings courtesy of MRED as distributed by MLS GRID. All Rights Reserved.
Bought with Coldwell Banker The Real Estate Group

GET MORE INFORMATION





