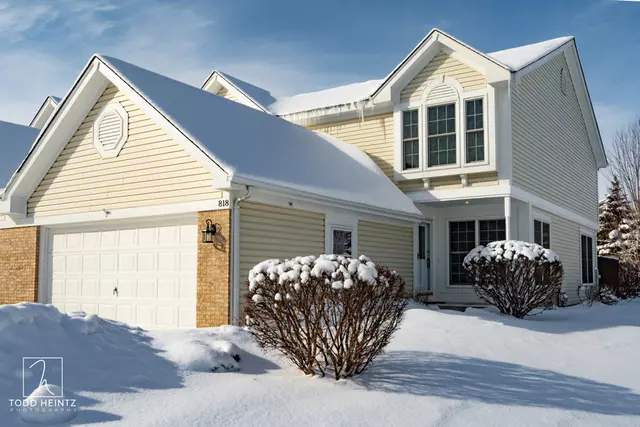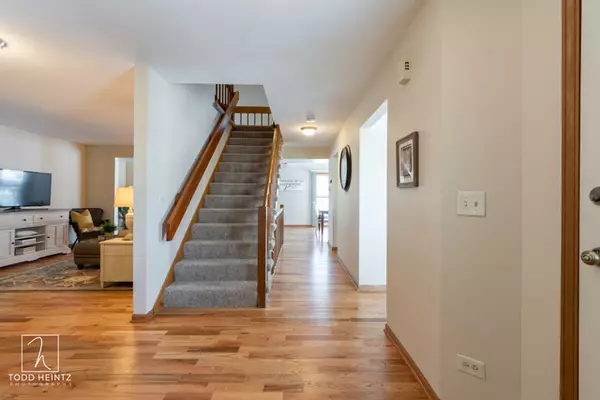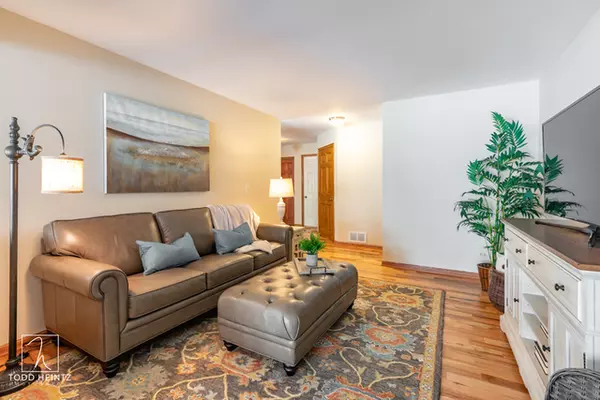$231,000
$229,900
0.5%For more information regarding the value of a property, please contact us for a free consultation.
818 Stonebridge LN Crystal Lake, IL 60014
2 Beds
2.5 Baths
1,993 SqFt
Key Details
Sold Price $231,000
Property Type Townhouse
Sub Type Townhouse-2 Story
Listing Status Sold
Purchase Type For Sale
Square Footage 1,993 sqft
Price per Sqft $115
Subdivision Stonebridge
MLS Listing ID 10260456
Sold Date 03/01/19
Bedrooms 2
Full Baths 2
Half Baths 1
HOA Fees $180/mo
Rental Info No
Year Built 1993
Annual Tax Amount $6,535
Tax Year 2017
Lot Dimensions 32X110X33X102
Property Description
Bright and Open Floor plan with solid hardwood floors throughout the main floor, Beautiful updated kitchen with all new stainless KitchenAid appliances, Granite counter tops, and updated lighting, Vaulted Family room w/brick surround gas start fireplace. Newer plush carpet in upper level. Large loft with new skylights makes a great space for a den. Large master bedroom with a spectacular remodeled master bath w/Kohler tile shower, Kohler vanity, Kohler toilets & all new lights and fixtures! 2nd Bedroom also is large w/Bath Ensuite. Full Unfinished Clean & Dry Basement! Enjoy your morning coffee and sunset views from the screened in porch. A beautiful Park-like yard and courtyard with brick paver walkway. All new high end Marvin Windows 2013, Central Vac system for your convenience! Lennox High Efficiency Furnace & A/C 12/2014, Roof & Skylights 2015, Siding 2016. Taxes will be lower once Homestead exemption applied. See Feature Sheet Attached in MLS.
Location
State IL
County Mc Henry
Area Crystal Lake / Lakewood / Prairie Grove
Rooms
Basement Full
Interior
Interior Features Vaulted/Cathedral Ceilings, Skylight(s), Hardwood Floors, Wood Laminate Floors, First Floor Laundry, Storage
Heating Natural Gas, Forced Air
Cooling Central Air
Fireplaces Number 1
Fireplaces Type Gas Starter
Equipment Central Vacuum, TV-Cable, CO Detectors, Sump Pump
Fireplace Y
Appliance Microwave, Dishwasher, Washer, Dryer, Disposal
Exterior
Exterior Feature Porch, Porch Screened, End Unit
Parking Features Attached
Garage Spaces 2.0
Amenities Available None
Roof Type Asphalt
Building
Lot Description Water Rights
Story 2
Sewer Public Sewer
Water Public
New Construction false
Schools
Elementary Schools South Elementary School
Middle Schools Lundahl Middle School
High Schools Crystal Lake South High School
School District 47 , 47, 155
Others
HOA Fee Include Insurance,Exterior Maintenance,Lawn Care,Snow Removal
Ownership Fee Simple w/ HO Assn.
Special Listing Condition None
Pets Allowed Cats OK, Dogs OK
Read Less
Want to know what your home might be worth? Contact us for a FREE valuation!

Our team is ready to help you sell your home for the highest possible price ASAP

© 2025 Listings courtesy of MRED as distributed by MLS GRID. All Rights Reserved.
Bought with Berkshire Hathaway HomeServices Starck Real Estate
GET MORE INFORMATION





