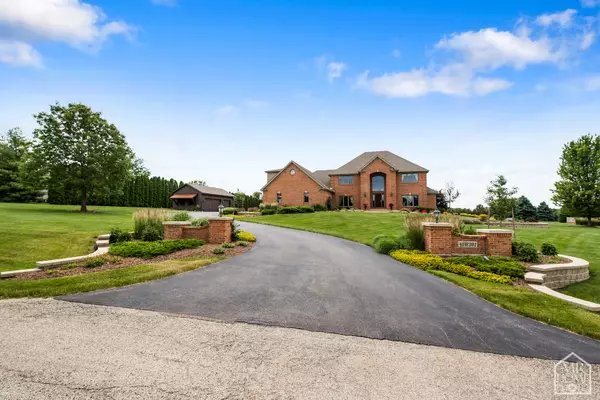$665,000
$679,000
2.1%For more information regarding the value of a property, please contact us for a free consultation.
45W301 Freedom CT Hampshire, IL 60140
5 Beds
4.5 Baths
4,717 SqFt
Key Details
Sold Price $665,000
Property Type Single Family Home
Sub Type Detached Single
Listing Status Sold
Purchase Type For Sale
Square Footage 4,717 sqft
Price per Sqft $140
Subdivision Burlington Hills
MLS Listing ID 10744669
Sold Date 10/14/20
Style Georgian
Bedrooms 5
Full Baths 4
Half Baths 1
Year Built 1998
Annual Tax Amount $18,210
Tax Year 2019
Lot Size 2.190 Acres
Lot Dimensions 188X473X164X517
Property Description
Gorgeous, Luxury All-Brick Home in District 301!! Step Into Your New Home w/ a Beautiful Foyer. Power Chandelier. Den/Office Off Foyer Includes Built-In Custom Cabinetry w/ Beamed Ceilings. Open Concept Main Level w/ Hardwood Floors. Stunning Millwork and Crown Molding Throughout. All 3-Levels Plumbed for Laundry. Laundry Currently on 2nd Level. Huge, Country Kitchen w/ Island, Lots of Seating. Kitchen Opens to Eating Area and Large Window for Viewing of the Amazing, Professionally Landscaped Back Yard. Koi Pond, Patio. Sun Room Includes Heated Floors, Electric Blinds, and Wood Burning Fireplace! Best Room in the House! Master Bedroom Includes 2-Closets. Master Bathroom w/ Heated Floors and Steam Shower. Newer Marvin Windows. Full, Unfinished Basement w/ Rough-In for Kitchen and Already a Full Bathroom. Be Sure to Check Out the New 32 X 22 Garage/Barn w/ Heated Floors and Lots of Storage. Want More Info? Look Under Additional Information for More Features.
Location
State IL
County Kane
Area Hampshire / Pingree Grove
Rooms
Basement Full
Interior
Interior Features Vaulted/Cathedral Ceilings, Sauna/Steam Room, Hardwood Floors, Heated Floors, First Floor Bedroom, In-Law Arrangement, First Floor Laundry, Second Floor Laundry, First Floor Full Bath, Built-in Features, Walk-In Closet(s)
Heating Natural Gas, Forced Air, Radiant
Cooling Central Air
Fireplaces Number 2
Fireplaces Type Wood Burning, Gas Starter
Fireplace Y
Appliance Range, Microwave, Dishwasher, Refrigerator, Washer, Dryer
Laundry Laundry Closet, Multiple Locations, Sink
Exterior
Exterior Feature Patio, Porch, Hot Tub, Brick Paver Patio
Parking Features Attached
Garage Spaces 6.0
Community Features Street Paved
Building
Sewer Septic-Private
Water Private Well
New Construction false
Schools
School District 301 , 301, 301
Others
HOA Fee Include None
Ownership Fee Simple
Special Listing Condition List Broker Must Accompany
Read Less
Want to know what your home might be worth? Contact us for a FREE valuation!

Our team is ready to help you sell your home for the highest possible price ASAP

© 2025 Listings courtesy of MRED as distributed by MLS GRID. All Rights Reserved.
Bought with Robert Wisdom • REMAX Horizon
GET MORE INFORMATION





