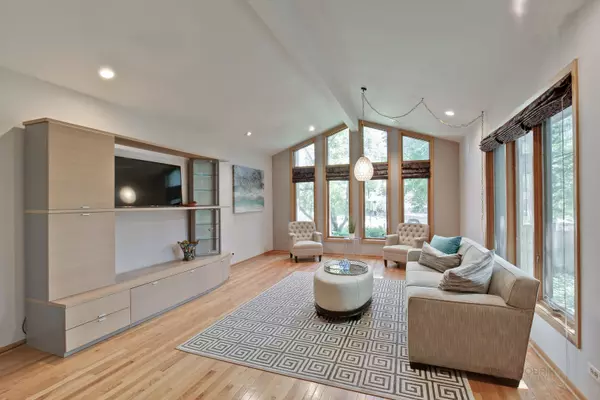$645,000
$675,000
4.4%For more information regarding the value of a property, please contact us for a free consultation.
3641 Indian Wells LN Northbrook, IL 60062
6 Beds
4.5 Baths
3,636 SqFt
Key Details
Sold Price $645,000
Property Type Single Family Home
Sub Type Detached Single
Listing Status Sold
Purchase Type For Sale
Square Footage 3,636 sqft
Price per Sqft $177
Subdivision Wildebrook
MLS Listing ID 10740104
Sold Date 08/11/20
Style Contemporary
Bedrooms 6
Full Baths 4
Half Baths 1
Year Built 1985
Annual Tax Amount $17,355
Tax Year 2018
Lot Size 0.276 Acres
Lot Dimensions 37X40X141X114X138
Property Description
Distinctive home with exceptional design in fantastic Wildebrook. Gracious two story Foyer with large transom windows floods natural sunlight throughout the home. The west wing of the home includes the Living Room with vaulted ceilings and a separate Office perfectly tucked away. The Dining Room is adjacent to the Kitchen making entertaining a breeze. Oversized Kitchen is a chef's delight with loads of neutral cabinetry, spacious countertops, stainless steel appliances and Breakfast Area with doors leading to the patio. Fantastic Family Room with gleaming hardwood floors, stone fireplace and access to huge backyard. Main floor 5th bedroom with full bath, Mud/Laundry Room & Powder Room complete the 1st floor. HUGE Master suite with two WICs AND two separate vanity areas finished off with luxurious bathing area with sky light, stand up shower & stand alone tub. Three additional bedrooms all with generous closet space & share a Hall Bath with dual vanity sinks & separate water closet. Finished Lower Level includes Recreation Room, Full Bath, 6th optional Bedroom & tons of storage. Other highlights: newer windows on 2nd floor & sliding glass door, new water heater, wrought-iron fenced backyard, newer stainless steel appliances, newer carpeting, sprinkler system & more! Just minutes to parks, schools, shopping, dining, recreation, Metra, golf & I-94.
Location
State IL
County Cook
Area Northbrook
Rooms
Basement Full
Interior
Interior Features Vaulted/Cathedral Ceilings, Skylight(s), Bar-Wet, Hardwood Floors, First Floor Bedroom, In-Law Arrangement, First Floor Laundry, First Floor Full Bath, Walk-In Closet(s)
Heating Natural Gas, Forced Air
Cooling Central Air
Fireplaces Number 1
Fireplaces Type Wood Burning, Gas Starter
Equipment Humidifier, Security System, Intercom, CO Detectors, Ceiling Fan(s), Sump Pump, Sprinkler-Lawn, Air Purifier
Fireplace Y
Appliance Double Oven, Range, Microwave, Dishwasher, Refrigerator, Washer, Dryer, Disposal
Exterior
Parking Features Attached
Garage Spaces 2.0
Community Features Park, Sidewalks, Street Paved
Roof Type Asphalt
Building
Sewer Public Sewer
Water Public
New Construction false
Schools
Elementary Schools Hickory Point Elementary School
Middle Schools Wood Oaks Junior High School
High Schools Glenbrook North High School
School District 27 , 27, 225
Others
HOA Fee Include None
Ownership Fee Simple
Special Listing Condition None
Read Less
Want to know what your home might be worth? Contact us for a FREE valuation!

Our team is ready to help you sell your home for the highest possible price ASAP

© 2025 Listings courtesy of MRED as distributed by MLS GRID. All Rights Reserved.
Bought with Ira Lauter • L & B All Star Realty Advisors LLC
GET MORE INFORMATION





