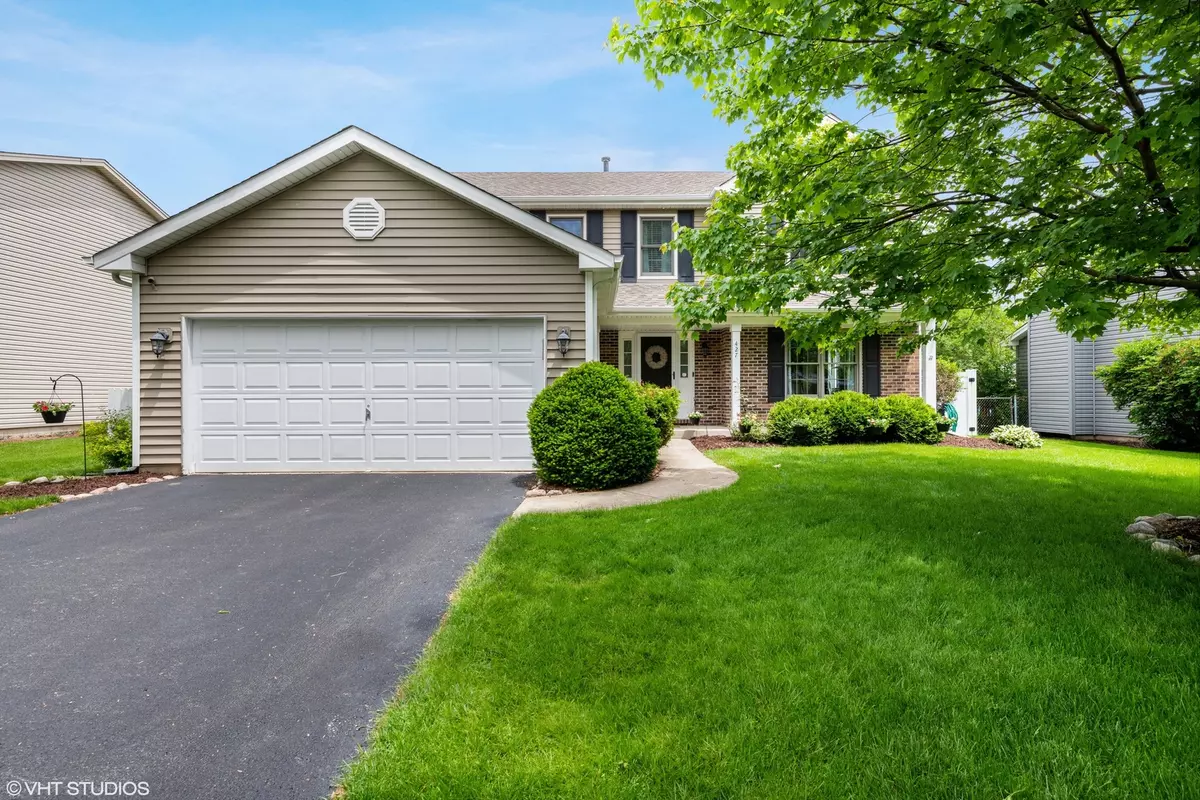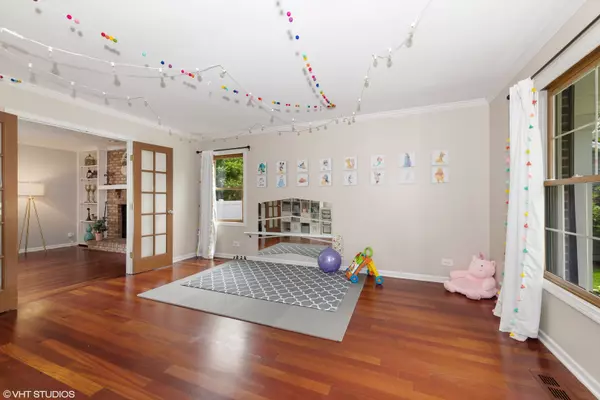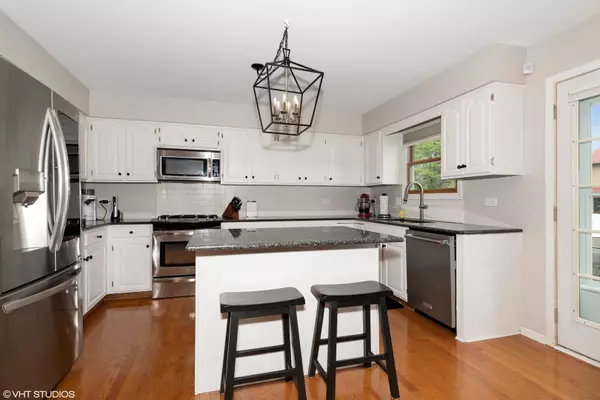$436,000
$434,900
0.3%For more information regarding the value of a property, please contact us for a free consultation.
427 Westglen DR Naperville, IL 60565
4 Beds
2.5 Baths
2,356 SqFt
Key Details
Sold Price $436,000
Property Type Single Family Home
Sub Type Detached Single
Listing Status Sold
Purchase Type For Sale
Square Footage 2,356 sqft
Price per Sqft $185
Subdivision Westglen
MLS Listing ID 10768944
Sold Date 09/14/20
Bedrooms 4
Full Baths 2
Half Baths 1
Year Built 1987
Annual Tax Amount $8,371
Tax Year 2019
Lot Size 8,276 Sqft
Lot Dimensions 68 X 122
Property Description
Buyer's Home Close Contingency Fell Through! Home is Back on the Market! This One Won't Last! Buy with Confidence as HOME APPRAISED AT $434,900! Quick Close Possible! Highly desirable updated Westglen home in prime Naperville location. Award winning district 204 schools. Open floor plan with a spacious family room and bright white kitchen is perfect for entertaining. The kitchen features tons of cabinet and counter space, stainless steel appliances and a breakfast bar. A formal living room and office space round out the main level. Beautiful Brazilian hardwood floors on the main and upper level. Stunning master bedroom with vaulted ceilings, statement window and a beautiful recently updated en-suite full bath with stand up shower and separate soaking tub. The back patio overlooking a fenced-in grassy yard is great for grilling! Lots of recent updates including new furnace/AC in 2019 and new vinyl privacy fence in 2016. Huge finished basement with lots of storage. Great neighborhood close to parks, forest preserves, grocery stores, dining, downtown and Metra.
Location
State IL
County Du Page
Area Naperville
Rooms
Basement Full
Interior
Interior Features Vaulted/Cathedral Ceilings, Hardwood Floors, Second Floor Laundry
Heating Natural Gas, Forced Air
Cooling Central Air, Zoned
Fireplaces Number 1
Fireplaces Type Wood Burning, Gas Log, Gas Starter
Equipment CO Detectors, Sump Pump, Backup Sump Pump;, Radon Mitigation System
Fireplace Y
Appliance Range, Microwave, Dishwasher, Refrigerator, Washer, Dryer, Disposal
Exterior
Exterior Feature Deck, Patio
Parking Features Attached
Garage Spaces 2.0
Community Features Park, Curbs, Sidewalks, Street Lights, Street Paved
Building
Sewer Public Sewer
Water Lake Michigan
New Construction false
Schools
Elementary Schools Owen Elementary School
Middle Schools Still Middle School
High Schools Waubonsie Valley High School
School District 204 , 204, 204
Others
HOA Fee Include None
Ownership Fee Simple
Special Listing Condition None
Read Less
Want to know what your home might be worth? Contact us for a FREE valuation!

Our team is ready to help you sell your home for the highest possible price ASAP

© 2024 Listings courtesy of MRED as distributed by MLS GRID. All Rights Reserved.
Bought with Peggy Mlsna • Baird & Warner

GET MORE INFORMATION





