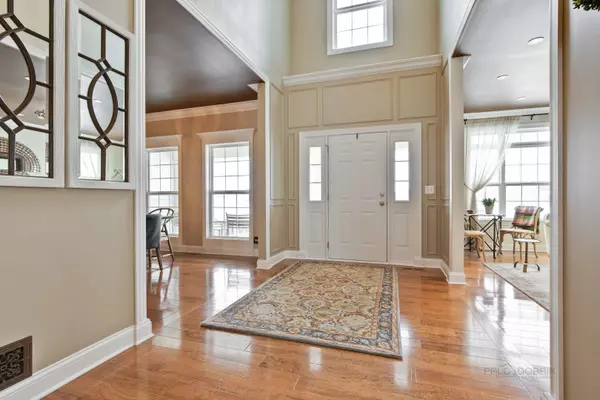$340,000
$349,900
2.8%For more information regarding the value of a property, please contact us for a free consultation.
1975 Foxridge DR Island Lake, IL 60042
4 Beds
2.5 Baths
3,228 SqFt
Key Details
Sold Price $340,000
Property Type Single Family Home
Sub Type Detached Single
Listing Status Sold
Purchase Type For Sale
Square Footage 3,228 sqft
Price per Sqft $105
Subdivision Walnut Glen
MLS Listing ID 10265440
Sold Date 05/25/19
Style Traditional
Bedrooms 4
Full Baths 2
Half Baths 1
HOA Fees $24/ann
Year Built 2007
Annual Tax Amount $12,079
Tax Year 2017
Lot Size 10,890 Sqft
Lot Dimensions 80 X 135
Property Description
STUNNING 4 BEDROOM 2.1 BATH HOME, READY TO MOVE RIGHT IN! ORIGINAL OWNERS UPGRADED TO PERFECTION! PRIME LOCATION BACKING UP TO FOREST PRESERVE. UPGRADES INCLUDE HARDWOOD FLOORS, CUSTOM TRIM, CROWN MOLDING, 42" KITCHEN UPPER CABINETS, GRANITE TOPS, CONVECTION OVEN, CANNED LIGHTS, WALK-IN CLOSETS, MBATH MARBLE FLOORS, NEW HOT WATER HEATER, AND MORE. PROFESSIONALLY LANDSCAPED. WAUCONDA SCHOOLS!
Location
State IL
County Lake
Area Island Lake
Rooms
Basement Full
Interior
Interior Features Vaulted/Cathedral Ceilings, Hardwood Floors, First Floor Laundry, Walk-In Closet(s)
Heating Natural Gas, Forced Air
Cooling Central Air
Equipment Humidifier, Water-Softener Owned, Ceiling Fan(s), Fan-Whole House, Sump Pump
Fireplace N
Appliance Double Oven, Dishwasher, Refrigerator, Disposal, Cooktop, Range Hood
Exterior
Exterior Feature Brick Paver Patio
Parking Features Attached
Garage Spaces 2.5
Community Features Sidewalks, Street Lights, Street Paved
Roof Type Asphalt
Building
Lot Description Forest Preserve Adjacent, Landscaped
Sewer Public Sewer
Water Public
New Construction false
Schools
Elementary Schools Robert Crown Elementary School
Middle Schools Matthews Middle School
High Schools Wauconda Comm High School
School District 118 , 118, 118
Others
HOA Fee Include Other
Ownership Fee Simple
Special Listing Condition None
Read Less
Want to know what your home might be worth? Contact us for a FREE valuation!

Our team is ready to help you sell your home for the highest possible price ASAP

© 2025 Listings courtesy of MRED as distributed by MLS GRID. All Rights Reserved.
Bought with Saul Gutierrez • Century 21 TK Realty
GET MORE INFORMATION





