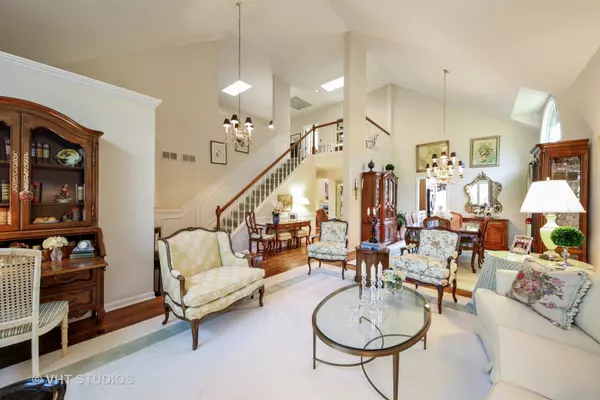$700,000
$735,000
4.8%For more information regarding the value of a property, please contact us for a free consultation.
761 Ruth Lake CT Hinsdale, IL 60521
5 Beds
3.5 Baths
3,007 SqFt
Key Details
Sold Price $700,000
Property Type Townhouse
Sub Type Townhouse-2 Story
Listing Status Sold
Purchase Type For Sale
Square Footage 3,007 sqft
Price per Sqft $232
Subdivision Ruth Lake Woods
MLS Listing ID 10254538
Sold Date 04/30/19
Bedrooms 5
Full Baths 3
Half Baths 1
HOA Fees $455/mo
Rental Info No
Year Built 1987
Annual Tax Amount $8,268
Tax Year 2017
Lot Dimensions COMMON
Property Description
Simply lovely Ruth Lake townhome with fabulous finished basement! Grand two story entrance with open concept floor plan of the living and dining room areas. Gourmet kitchen includes newer cabinetry with granite countertops plus eating area with door to the deck/yard. Unit features a freshly painted and carpeted FIRST floor master bedroom suite. Cozy first floor family room with fireplace just off the kitchen. Windows are tinted for light control plus newer white plantation shutters. Second floor boasts fabulous loft and two additional bedrooms plus full bath. Dream rec room in the lower level with billiard and sitting areas. Additional two lovely guest bedrooms and full bath in lower level could be perfect for related living. A laundry room you will love to work in with working counterspace and tons of storage! New roof and gutters plus newer furnace/ac! Charming wood deck to the backyard with beautiful gardens/landscaping! Note the LOW taxes! One year warranty offered!
Location
State IL
County Du Page
Area Hinsdale
Rooms
Basement Full
Interior
Interior Features Vaulted/Cathedral Ceilings, Skylight(s), Hardwood Floors, First Floor Bedroom, First Floor Full Bath, Laundry Hook-Up in Unit
Heating Natural Gas, Forced Air
Cooling Central Air
Fireplaces Number 1
Fireplaces Type Gas Log, Gas Starter
Equipment Humidifier, TV-Cable, CO Detectors, Fan-Attic Exhaust, Fan-Whole House, Sump Pump, Sprinkler-Lawn, Air Purifier, Backup Sump Pump;, Radon Mitigation System
Fireplace Y
Appliance Double Oven, Microwave, Dishwasher, Refrigerator, Washer, Disposal
Exterior
Exterior Feature Deck, Storms/Screens, Cable Access
Parking Features Attached
Garage Spaces 2.0
Roof Type Shake
Building
Lot Description Common Grounds, Cul-De-Sac, Pond(s)
Story 2
Sewer Public Sewer, Sewer-Storm
Water Public
New Construction false
Schools
Elementary Schools Gower West Elementary School
Middle Schools Gower Middle School
High Schools Hinsdale Central High School
School District 62 , 62, 86
Others
HOA Fee Include Insurance,Exterior Maintenance,Lawn Care,Scavenger,Snow Removal
Ownership Condo
Special Listing Condition Home Warranty
Pets Allowed Cats OK, Dogs OK
Read Less
Want to know what your home might be worth? Contact us for a FREE valuation!

Our team is ready to help you sell your home for the highest possible price ASAP

© 2025 Listings courtesy of MRED as distributed by MLS GRID. All Rights Reserved.
Bought with Jack Sartore • john greene, Realtor
GET MORE INFORMATION





