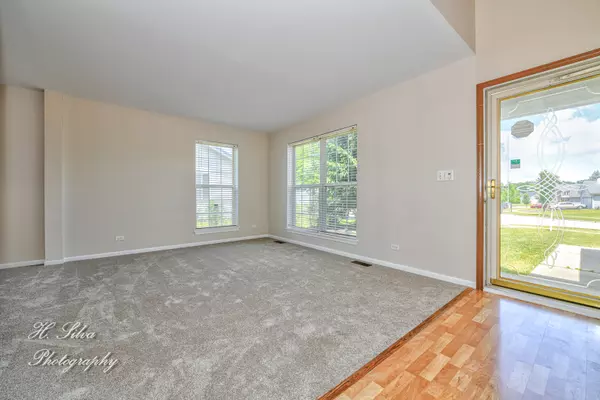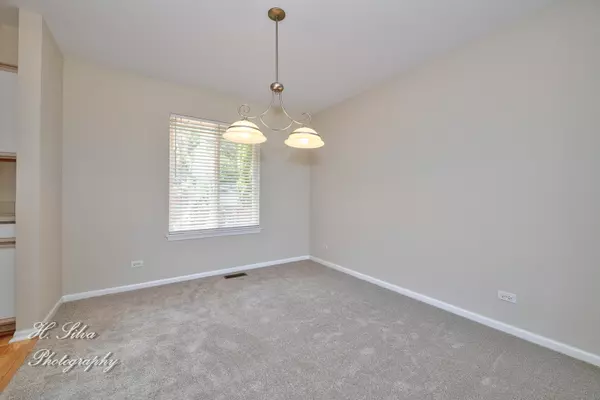$248,900
$249,900
0.4%For more information regarding the value of a property, please contact us for a free consultation.
1872 Cambridge DR Carpentersville, IL 60110
3 Beds
2.5 Baths
2,024 SqFt
Key Details
Sold Price $248,900
Property Type Single Family Home
Sub Type Detached Single
Listing Status Sold
Purchase Type For Sale
Square Footage 2,024 sqft
Price per Sqft $122
Subdivision Keele Farms
MLS Listing ID 10757905
Sold Date 09/11/20
Style Traditional
Bedrooms 3
Full Baths 2
Half Baths 1
Year Built 1997
Annual Tax Amount $7,318
Tax Year 2019
Lot Size 8,973 Sqft
Lot Dimensions 60X150
Property Description
Outstanding Home, Newly Updated, Offers 3 Bedrooms, Large Loft, 2 Car Garage, Full Basement, Giant Deck, Shed And Fenced Yard, Located In Beautiful Keele Farms Subdivision. It's Impressive From The Start With Over-sized Yard, Newly Sealed Extra Long Driveway, Great Landscaping And Covered Porch. Inside Your Greeted With A Large 2 Story Foyer, Wood Laminate Floors, Freshly Painted Through Entire Home. Living Room Offers Great Natural Light, New Carpeting, White Trim, Great Views Of Cast Iron Open Railing On Half Turn Staircase. Spacious Dining Room With Updated Lighting And Great View Of Backyard And Deck. Large Eat In Kitchen Is Fantastic, It Offers Wood Laminate Flooring, Tons Of Cabinets And Counter Space, Large Pantry, Large Slider To Private Backyard And All Appliances Included. Family Room Offers Tons Of Windows, Sconce Lighting, Very Spacious. 2nd Floor Offers Huge Loft With Tons Of Windows For Natural Lighting, Perfect 2nd Family Room, Playroom, Office, Or Finish To 4th Bedroom. 2nd And 3rd Bedroom Are Very Spacious And Closets Offer Organizers. Master Suite Offers French Doors, Vaulted Ceiling, Large Walk-in Closet, And Private Master Bath. Massive Deck Is Perfect For Entertaining, Fenced Yard And Shed In Your New Backyard. The Entire Interior Was Painted 6/2020, All New Carpeting 6/2020, New Washer And Dryer Installed By 7/2020 Deck Was Reconditioned And Stained 6/2020
Location
State IL
County Kane
Area Carpentersville
Rooms
Basement Full
Interior
Interior Features Wood Laminate Floors, First Floor Laundry, Walk-In Closet(s)
Heating Natural Gas, Forced Air
Cooling Central Air
Equipment Humidifier, CO Detectors, Ceiling Fan(s), Sump Pump
Fireplace N
Appliance Range, Microwave, Dishwasher, Refrigerator, Washer, Dryer, Disposal
Exterior
Exterior Feature Deck
Parking Features Attached
Garage Spaces 2.0
Community Features Park, Curbs, Sidewalks, Street Lights, Street Paved
Roof Type Asphalt
Building
Lot Description Cul-De-Sac, Fenced Yard
Sewer Public Sewer
Water Public
New Construction false
Schools
Elementary Schools Meadowdale Elementary School
Middle Schools Carpentersville Middle School
High Schools Dundee-Crown High School
School District 300 , 300, 300
Others
HOA Fee Include None
Ownership Fee Simple
Special Listing Condition None
Read Less
Want to know what your home might be worth? Contact us for a FREE valuation!

Our team is ready to help you sell your home for the highest possible price ASAP

© 2024 Listings courtesy of MRED as distributed by MLS GRID. All Rights Reserved.
Bought with Joel Perez • RE/MAX United

GET MORE INFORMATION





