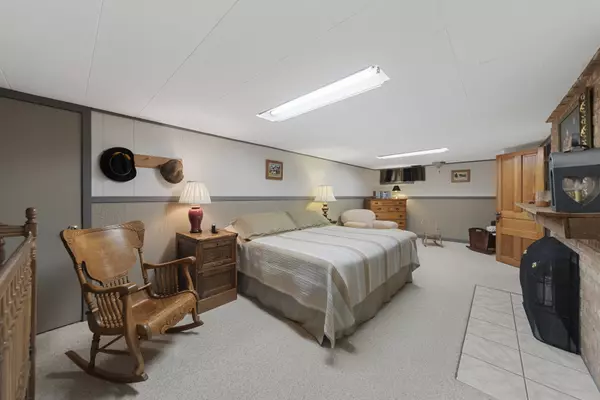$790,000
$875,000
9.7%For more information regarding the value of a property, please contact us for a free consultation.
636 S Webster ST Naperville, IL 60540
5 Beds
4 Baths
3,623 SqFt
Key Details
Sold Price $790,000
Property Type Single Family Home
Sub Type Detached Single
Listing Status Sold
Purchase Type For Sale
Square Footage 3,623 sqft
Price per Sqft $218
MLS Listing ID 10743009
Sold Date 10/29/20
Style Ranch
Bedrooms 5
Full Baths 3
Half Baths 2
Year Built 1949
Annual Tax Amount $15,491
Tax Year 2018
Lot Size 0.485 Acres
Lot Dimensions 112X189
Property Description
Endless possibilities exist for this beautiful RANCH home situated on a DOUBLE LOT in downtown Naperville! With amazing flexibility to work and live, add on or build your DREAM HOME or TWO! Currently featuring a highly desirable ranch layout; configured with 2 complete living spaces that can be accessed independently or as one home with multiple kitchen/bedrooms/family room spaces. Updated kitchen with plentiful white Schrock cabinetry, prep island with storage, granite countertops, stainless steel appliances, generously sized eating area and family room in this open concept living space. Sliding glass doors lead to your spacious deck and patio in the expansive fenced yard. Main floor master with private en suite bath and walk in closet has a beautiful bay window with rear yard views. Two additional bedrooms with shared bath, large formal living room with fireplace and formal dining room; currently used as a gallery. Walk downstairs or enter by private exterior entrance where you'll enjoy a second large full kitchen with double wall ovens, 2 additional bedrooms with full bathroom and large open recreation area. Professionals can have it all with the convenience of a remarkable addition offering a separate five room office with reception, waiting area, client parking, and 1/2 bath. Oversized four car garage with extra tall opening, mature landscaping and an amazing HEART OF NAPERVILLE location that is steps away from Naper Settlement, Riverwalk, Restaurants and Shopping Galore, welcome home!
Location
State IL
County Du Page
Area Naperville
Rooms
Basement Full
Interior
Interior Features Skylight(s), Hardwood Floors, First Floor Bedroom, In-Law Arrangement, First Floor Laundry, First Floor Full Bath, Walk-In Closet(s)
Heating Natural Gas, Forced Air
Cooling Central Air
Fireplaces Number 2
Fireplaces Type Wood Burning
Fireplace Y
Appliance Double Oven, Range, Microwave, Dishwasher, Refrigerator, Washer, Dryer, Stainless Steel Appliance(s), Cooktop
Laundry Laundry Closet, Multiple Locations
Exterior
Exterior Feature Deck, Patio
Parking Features Detached
Garage Spaces 4.0
Community Features Curbs, Street Lights, Street Paved
Roof Type Asphalt
Building
Lot Description Fenced Yard, Mature Trees
Sewer Public Sewer
Water Lake Michigan
New Construction false
Schools
Elementary Schools Elmwood Elementary School
Middle Schools Lincoln Junior High School
High Schools Naperville Central High School
School District 203 , 203, 203
Others
HOA Fee Include None
Ownership Fee Simple
Special Listing Condition None
Read Less
Want to know what your home might be worth? Contact us for a FREE valuation!

Our team is ready to help you sell your home for the highest possible price ASAP

© 2024 Listings courtesy of MRED as distributed by MLS GRID. All Rights Reserved.
Bought with ElizaBeth Schoonenberg • john greene, Realtor

GET MORE INFORMATION





