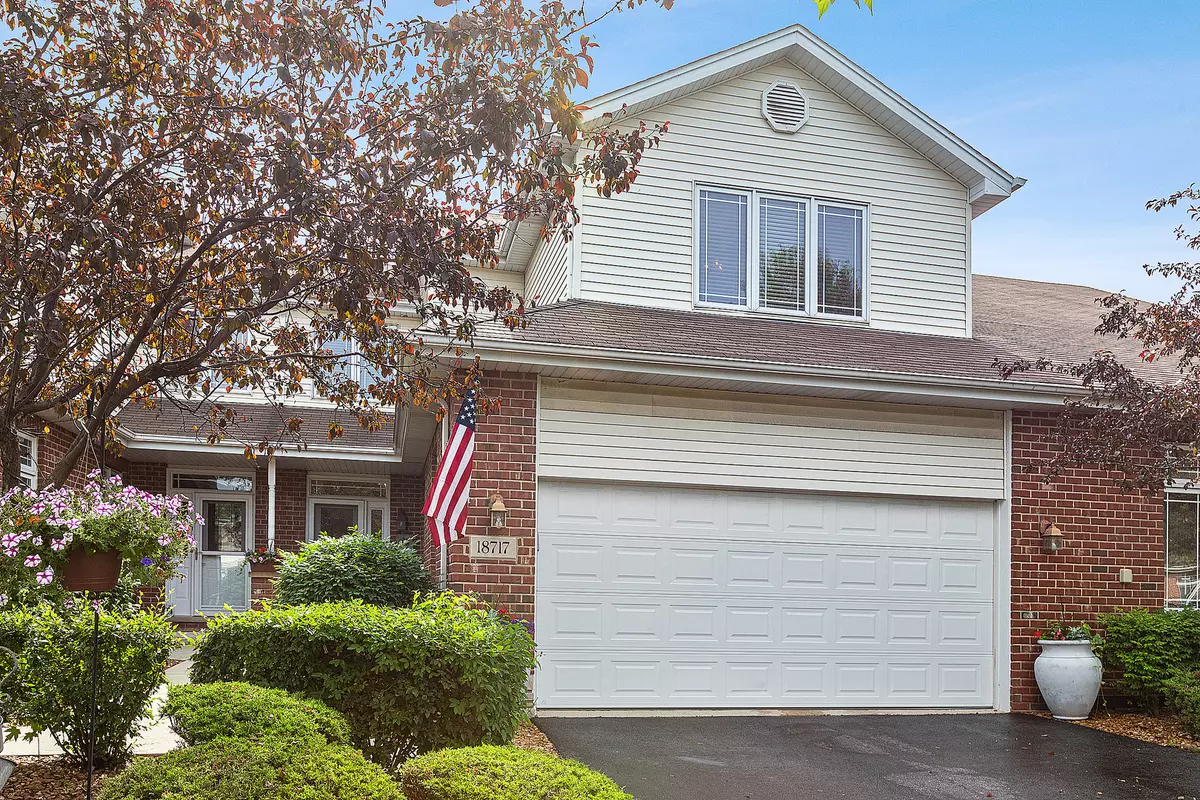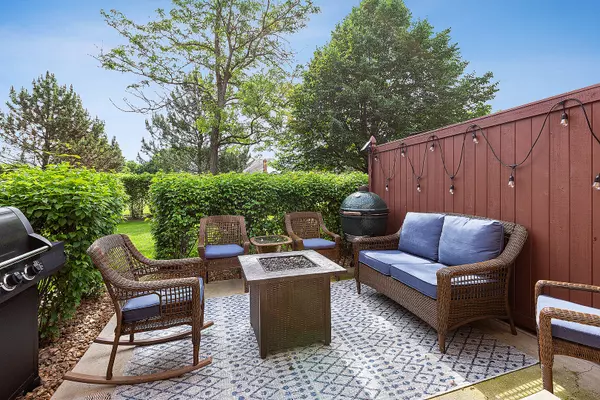$320,000
$325,000
1.5%For more information regarding the value of a property, please contact us for a free consultation.
18717 Crystal Creek DR Mokena, IL 60448
4 Beds
3.5 Baths
1,957 SqFt
Key Details
Sold Price $320,000
Property Type Townhouse
Sub Type Townhouse-2 Story
Listing Status Sold
Purchase Type For Sale
Square Footage 1,957 sqft
Price per Sqft $163
Subdivision Crystal Creek
MLS Listing ID 10739065
Sold Date 07/17/20
Bedrooms 4
Full Baths 3
Half Baths 1
HOA Fees $210/mo
Rental Info No
Year Built 2005
Annual Tax Amount $6,733
Tax Year 2018
Lot Dimensions 1954
Property Description
Stunning townhome boasts HGTV designer inspired decor and showcases today's most sought after design trends. Immaculately maintained residence filled with natural sunlight. Enter through the inviting foyer that exudes an aura of timeless elegance with a custom window treatment for privacy. Expansive and highly functional floor plan with brand new gleaming bamboo hardwood flooring throughout the main level and 5 inch baseboards. A quaint breakfast room/eating area surrounded by shiplap with a new custom three pendant lighting. Fabulous kitchen features, new painted cabinetry, new hardware, new bead board backsplash, new lighting with granite counter tops, stainless steel appliances, a peninsula for additional seating and a pantry closet with organizers. Formal dining room with new lighting that opens to the family room, which is great for entertaining. The beautiful two story family room has soaring vaulted ceilings, new elegant farmhouse chandelier and new drapery. Gorgeous, white washed brick fireplace highlight by shiplap with elongated custom wood mantel. Completely remodeled laundry room on the main level with farmhouse design and vintage tile flooring. Updated powder room with new vanity, faucet and lighting. Dramatic two story staircase completely updated with wainscoting. Impressive master suite with massive walk in closet, plus additional closet with new organizers, a new ceiling fan and tons of windows for optimal retention of sunlight. Private posh bathroom with updated painted vanity, designer shiplap and a separate shower and tub. All BRAND NEW CARPETING on the second level and freshly painted bedrooms. Two additional bedrooms on the second level with spacious closets, plush wall to wall carpeting and a shared full updated bathroom. FULL finished basement with a fourth bedroom that greets you with french doors, a large walk in closet great for additional storage and private full bathroom. Large recreation area and a custom bar accented with barn wood. Lovely expansive patio area is the ultimate place for relaxation. Two and a half car garage with overhead custom storage units for any home essentials. Brand new water heater, humidifier and new sump pump with battery back up. Highly sought after location, award winning schools, close to expressways, park, walking/bike path, shopping, dining and more. Call for your private showing today.
Location
State IL
County Will
Area Mokena
Rooms
Basement Full
Interior
Interior Features Vaulted/Cathedral Ceilings, Hardwood Floors, First Floor Laundry, Storage, Walk-In Closet(s)
Heating Natural Gas, Forced Air
Cooling Central Air
Fireplaces Number 1
Fireplaces Type Gas Log
Equipment Humidifier, CO Detectors, Ceiling Fan(s), Sump Pump, Backup Sump Pump;
Fireplace Y
Appliance Range, Microwave, Dishwasher, Refrigerator, Washer, Dryer, Disposal
Laundry Gas Dryer Hookup, Electric Dryer Hookup, Laundry Closet, Sink
Exterior
Exterior Feature Patio, Porch
Parking Features Attached
Garage Spaces 2.5
Roof Type Asphalt
Building
Lot Description Landscaped, Wooded, Mature Trees
Story 2
Sewer Public Sewer
Water Lake Michigan
New Construction false
Schools
Elementary Schools Mokena Intermediate School
Middle Schools Mokena Junior High School
High Schools Lincoln-Way Central High School
School District 159 , 159, 210
Others
HOA Fee Include Insurance,Exterior Maintenance,Lawn Care,Snow Removal
Ownership Fee Simple w/ HO Assn.
Special Listing Condition None
Pets Allowed Cats OK, Dogs OK
Read Less
Want to know what your home might be worth? Contact us for a FREE valuation!

Our team is ready to help you sell your home for the highest possible price ASAP

© 2024 Listings courtesy of MRED as distributed by MLS GRID. All Rights Reserved.
Bought with Catherine Parrilli • Keller Williams Realty Ptnr,LL
GET MORE INFORMATION





