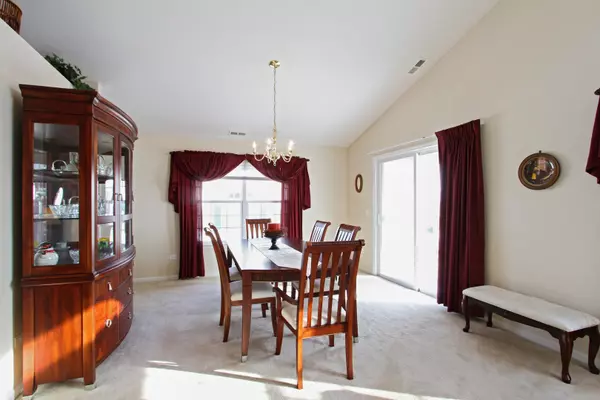$150,000
$155,000
3.2%For more information regarding the value of a property, please contact us for a free consultation.
308 Whitaker TRL Mchenry, IL 60050
2 Beds
2 Baths
1,541 SqFt
Key Details
Sold Price $150,000
Property Type Condo
Sub Type Condo,Townhouse-Ranch
Listing Status Sold
Purchase Type For Sale
Square Footage 1,541 sqft
Price per Sqft $97
Subdivision Abbey Ridge
MLS Listing ID 10260174
Sold Date 03/20/19
Bedrooms 2
Full Baths 2
HOA Fees $197/mo
Rental Info Yes
Year Built 2005
Annual Tax Amount $2,923
Tax Year 2017
Lot Dimensions COMMON
Property Description
Don't Miss this Beautiful End Unit Ranch Condo in Abbey Ridge! Home is Move in Ready and waiting for it's New Owner. Large Spacious Open Living Room and Dining Room with Vaulted Ceilings and plenty of Natural Sunlight. Off the Dining Room is a Balcony to Enjoy and Relax. Kitchen has tons of Counter Space and plenty of Cabinets including a Pantry Closet. Kitchen has room for a Table or even an Island. Spacious Master Bedroom features a Walk In Closet and Full Bathroom. Second Bedroom also features a Walk In Closet. Laundry Room includes a washer and dryer along with a Portable Island for folding clothes. Ample amounts of Closets for Storage. Two Car Garage along with Private Entryway. Close to Metra, Shopping, Schools and Plenty of Fine Dining. Owner is a non smoker and had no pets in this home. Clean! Clean! Clean! Home Warranty Included!
Location
State IL
County Mc Henry
Area Holiday Hills / Johnsburg / Mchenry / Lakemoor / Mccullom Lake / Sunnyside / Ringwood
Rooms
Basement None
Interior
Interior Features Vaulted/Cathedral Ceilings, Walk-In Closet(s)
Heating Natural Gas, Forced Air
Cooling Central Air
Equipment CO Detectors, Ceiling Fan(s)
Fireplace N
Appliance Range, Microwave, Dishwasher, Refrigerator, Washer, Dryer, Disposal
Exterior
Exterior Feature Balcony, End Unit
Garage Attached
Garage Spaces 2.0
Waterfront false
Roof Type Asphalt
Building
Lot Description Common Grounds
Story 1
Sewer Public Sewer
Water Public
New Construction false
Schools
Elementary Schools Riverwood Elementary School
Middle Schools Parkland Middle School
High Schools Mchenry High School-West Campus
School District 15 , 15, 156
Others
HOA Fee Include Water,Insurance,Exterior Maintenance,Lawn Care,Snow Removal
Ownership Condo
Special Listing Condition Home Warranty
Pets Description Cats OK, Dogs OK
Read Less
Want to know what your home might be worth? Contact us for a FREE valuation!

Our team is ready to help you sell your home for the highest possible price ASAP

© 2024 Listings courtesy of MRED as distributed by MLS GRID. All Rights Reserved.
Bought with RE/MAX Plaza

GET MORE INFORMATION





