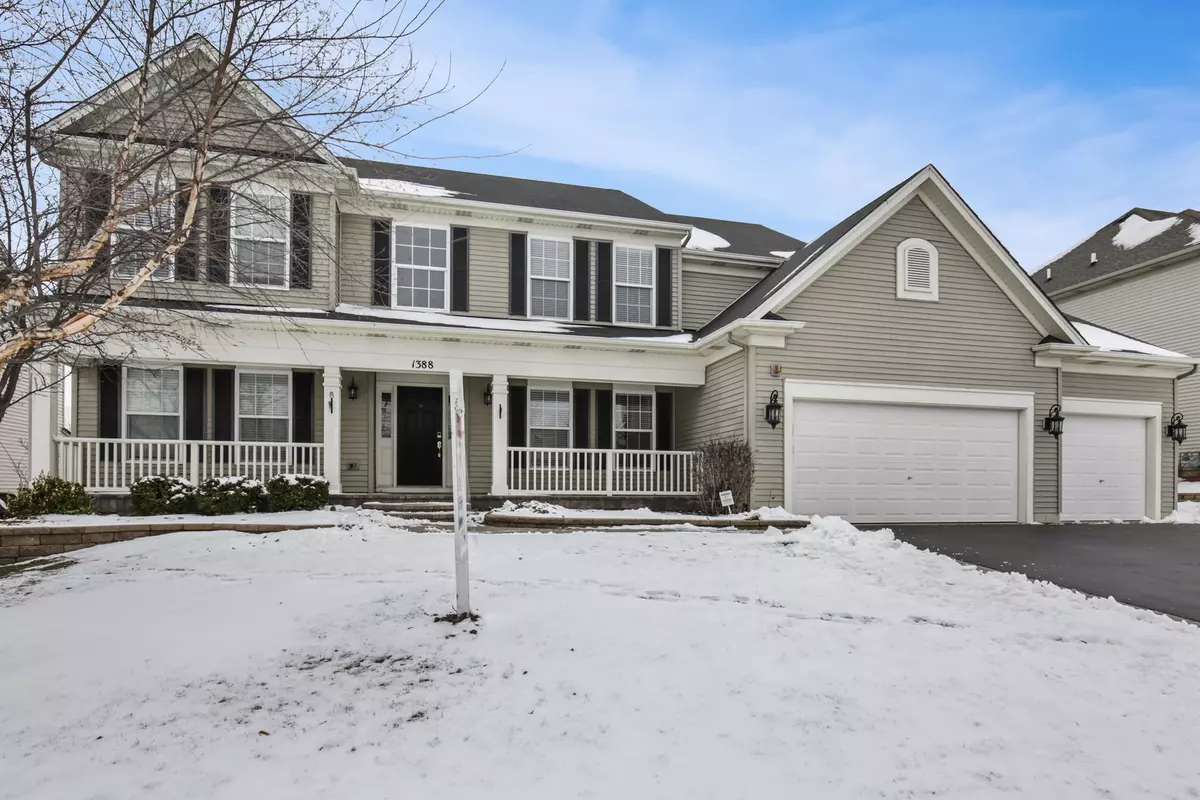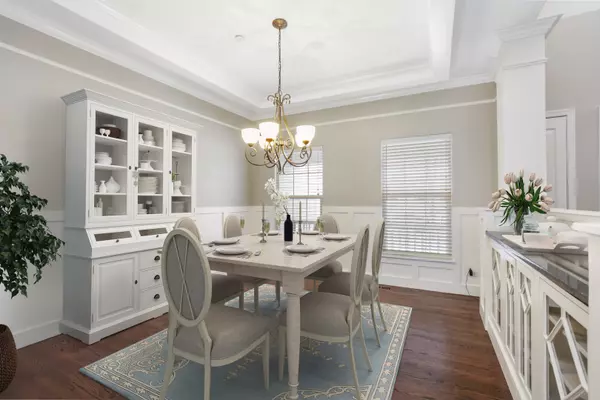$417,000
$420,000
0.7%For more information regarding the value of a property, please contact us for a free consultation.
1388 Acorn CT West Dundee, IL 60118
4 Beds
3.5 Baths
3,349 SqFt
Key Details
Sold Price $417,000
Property Type Single Family Home
Sub Type Detached Single
Listing Status Sold
Purchase Type For Sale
Square Footage 3,349 sqft
Price per Sqft $124
Subdivision Grand Pointe Meadows
MLS Listing ID 10253278
Sold Date 03/11/19
Style Traditional
Bedrooms 4
Full Baths 3
Half Baths 1
HOA Fees $20/ann
Year Built 2003
Annual Tax Amount $11,085
Tax Year 2017
Lot Size 0.306 Acres
Lot Dimensions 86X159X83X156
Property Description
Here's your chance to buy in highly desirable Grand Pointe Meadows! THREE full finished levels totaling ~5000 SF on 1/3 acre...and it shows like a model! Upgrades galore include custom millwork everywhere, custom built-ins, new carpet, fresh paint! Unique architectural elements make this home stand out: a turreted eating area off the kitchen, lofty 2-story family room w/floor-to-ceiling brick FP, smart features thru-out! Gourmet kitchen has the layout you've been dreaming of: double oven, huge walk-in pantry, solid-surface counters, center island! Four HUGE bedrooms upstairs including a true master retreat: turreted sitting room, WIC w/custom shelving, lux bath. Fin walk-out basement is an entertainer's dream: theater room, full wet bar complete w/2 kegerators, fridge, freezer for frosty mugs...office/bedroom, rec room, homework space-you name it, this basement has it! Walk out to a professionally landscaped lot w/brick paver patio, large deck and fire pit. Directly across from park.
Location
State IL
County Kane
Area Dundee / East Dundee / Sleepy Hollow / West Dundee
Rooms
Basement Full, Walkout
Interior
Interior Features Vaulted/Cathedral Ceilings, Bar-Wet, Hardwood Floors, First Floor Laundry, First Floor Full Bath, Built-in Features
Heating Natural Gas, Forced Air
Cooling Central Air
Fireplaces Number 1
Fireplaces Type Wood Burning, Gas Starter, Includes Accessories
Equipment Humidifier, Fire Sprinklers, CO Detectors, Ceiling Fan(s), Sump Pump, Sprinkler-Lawn, Radon Mitigation System
Fireplace Y
Appliance Double Oven, Microwave, Dishwasher, Refrigerator, Bar Fridge, Washer, Dryer, Disposal, Cooktop, Built-In Oven, Range Hood
Exterior
Exterior Feature Deck, Porch, Brick Paver Patio, Storms/Screens, Fire Pit
Garage Attached
Garage Spaces 3.0
Community Features Sidewalks, Street Lights, Street Paved
Waterfront false
Roof Type Asphalt
Building
Sewer Public Sewer
Water Public
New Construction false
Schools
Elementary Schools Dundee Highlands Elementary Scho
Middle Schools Dundee Middle School
High Schools H D Jacobs High School
School District 300 , 300, 300
Others
HOA Fee Include Insurance
Ownership Fee Simple w/ HO Assn.
Special Listing Condition Corporate Relo
Read Less
Want to know what your home might be worth? Contact us for a FREE valuation!

Our team is ready to help you sell your home for the highest possible price ASAP

© 2024 Listings courtesy of MRED as distributed by MLS GRID. All Rights Reserved.
Bought with Coldwell Banker The Real Estate Group

GET MORE INFORMATION





