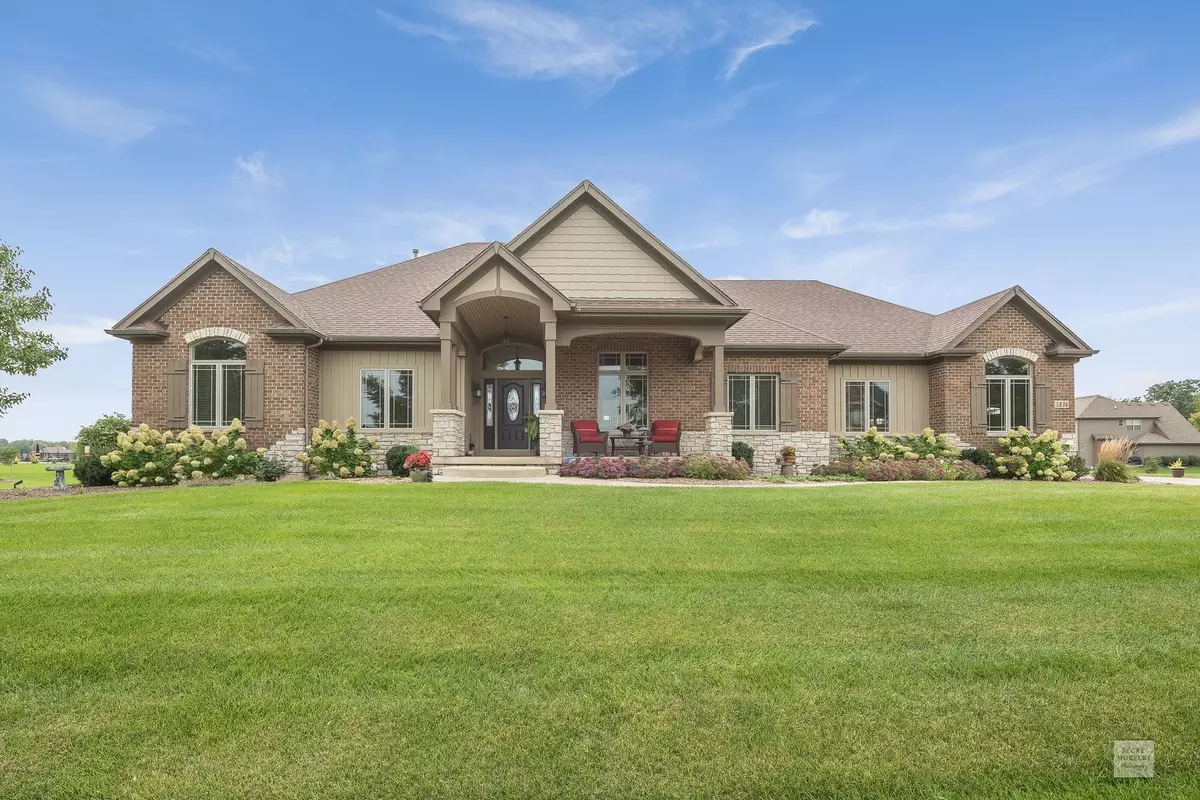$575,000
$589,900
2.5%For more information regarding the value of a property, please contact us for a free consultation.
5836 Whitetail Ridge DR Yorkville, IL 60560
4 Beds
4.5 Baths
4,000 SqFt
Key Details
Sold Price $575,000
Property Type Single Family Home
Sub Type Detached Single
Listing Status Sold
Purchase Type For Sale
Square Footage 4,000 sqft
Price per Sqft $143
Subdivision Whitetail Ridge
MLS Listing ID 10732932
Sold Date 08/10/20
Style Ranch
Bedrooms 4
Full Baths 4
Half Baths 1
HOA Fees $8/ann
Year Built 2007
Annual Tax Amount $12,212
Tax Year 2018
Lot Size 1.000 Acres
Lot Dimensions 255X200X211X102
Property Description
Feel Like You Are On Vacation Everyday in this LUXURY RANCH HOME In Prestigious WHITETAIL RIDGE - A Premier Golf Community! A Beautiful Sprawling RANCH With Finished WALK-OUT BASEMENT Leading To Two Tier Brick Paver Patio with FIRE PIT and TREX DECK Backing to Wooded Area. This CUSTOM-BUILT HOME Features a GOURMET KITCHEN, Island with Seating, Stainless Steel Appliances, Granite Countertops with Tile Backsplash, Butler's Pantry and HARDWOOD FLOORS. Tons of Natural Light in this OPEN CONCEPT GREAT ROOM Which Features 13 FT CEILINGS, FLOOR TO CEILING STONE FIREPLACE, Recessed Lighting, Custom Built Bookcases, and Glass Doors To the Upper Deck. There are VARIED VOLUME CEILINGS THROUGH OUT, CROWN MOLDING AND TRANSOM WINDOWS. Each of the Four Bedrooms Has a Private Bathroom. The MASTER BEDROOM Boasts: BAMBOO WIDE PLANK FLOORING, a Tray Ceiling with Ceiling Fan, Custom Roller Shades, WALK-IN SHOWER WITH GLASS DOORS, And Dual Sinks. The Main Floor also has a Separate Dining Room with Custom Ceiling, Office with French Doors and Laundry Room with Sink and Cabinets. The FINISHED WALK-OUT BASEMENT Includes: a CUSTOM BAR with Granite Countertop, STACKED STONE BACKSPLASH, GLASS CABINETS, TWO BEVERAGE CENTERS, AND FIREPLACE. The Three-Car Garage has a HYDRO-LIFT PLUS PULL DOWN STAIRS. The Sellers also own the adjacent corner lot which is also available for sale.
Location
State IL
County Kendall
Area Yorkville / Bristol
Rooms
Basement Full, Walkout
Interior
Interior Features Vaulted/Cathedral Ceilings, Bar-Wet, Hardwood Floors, First Floor Bedroom, First Floor Laundry, First Floor Full Bath
Heating Natural Gas, Forced Air
Cooling Central Air
Fireplaces Number 2
Fireplaces Type Wood Burning, Attached Fireplace Doors/Screen, Gas Log, Gas Starter, Includes Accessories
Equipment Humidifier, Water-Softener Owned, TV-Cable, CO Detectors, Ceiling Fan(s), Fan-Whole House, Sump Pump, Sprinkler-Lawn
Fireplace Y
Appliance Range, Microwave, Dishwasher, High End Refrigerator, Bar Fridge, Washer, Dryer, Stainless Steel Appliance(s), Wine Refrigerator
Exterior
Exterior Feature Deck, Porch, Brick Paver Patio, Storms/Screens, Fire Pit
Garage Attached
Garage Spaces 3.0
Community Features Clubhouse, Curbs, Sidewalks, Street Lights, Street Paved
Waterfront false
Roof Type Asphalt
Parking Type Side Apron
Building
Lot Description Landscaped
Sewer Septic-Private
Water Private Well
New Construction false
Schools
Elementary Schools Circle Center Grade School
Middle Schools Yorkville Middle School
High Schools Yorkville High School
School District 115 , 115, 115
Others
HOA Fee Include Clubhouse
Ownership Fee Simple w/ HO Assn.
Special Listing Condition None
Read Less
Want to know what your home might be worth? Contact us for a FREE valuation!

Our team is ready to help you sell your home for the highest possible price ASAP

© 2024 Listings courtesy of MRED as distributed by MLS GRID. All Rights Reserved.
Bought with Debra Cuchna • Realty Executives Premiere

GET MORE INFORMATION





