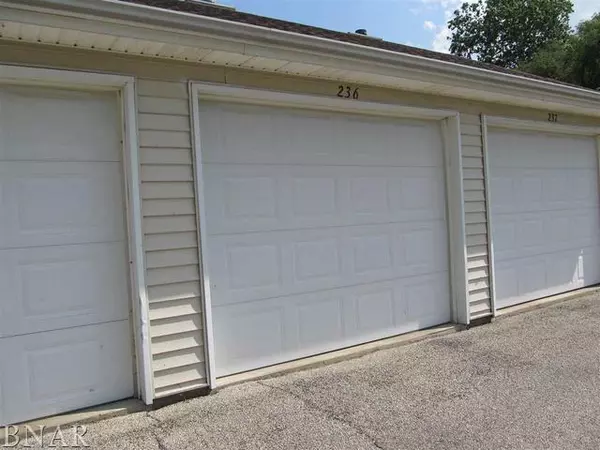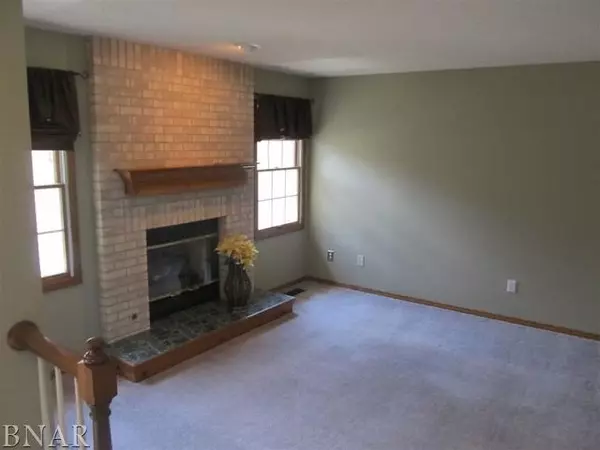$88,500
$90,900
2.6%For more information regarding the value of a property, please contact us for a free consultation.
903 Linden #236 Normal, IL 61761
2 Beds
1.5 Baths
1,225 SqFt
Key Details
Sold Price $88,500
Property Type Townhouse
Sub Type Townhouse-2 Story
Listing Status Sold
Purchase Type For Sale
Square Footage 1,225 sqft
Price per Sqft $72
Subdivision Lakeview
MLS Listing ID 10248662
Sold Date 04/02/19
Bedrooms 2
Full Baths 1
Half Baths 1
HOA Fees $140/mo
Year Built 1992
Annual Tax Amount $2,291
Tax Year 2017
Lot Dimensions CONDOMINIUM
Property Description
Wonderful 1 1/2 story with RARE MAIN FLOOR ENTRY! Private patio area and 1 car garage! Spacious 2 bedroom, updated full bath with tile surround, walk-in closet in master, skylight. Upgraded gas log fireplace. Abundant storage in garage and crawl with ladder access. Main floor washer/dryer. Kitchen with newer appliances that remain, faucets, plenty of cabinet/countertop space, island. Relax or enjoy cooking on the grill on the private patio with access from the dining area. Views of the lake/pond, or enjoy a bike ride or walk on the trail to Uptown Normal.
Location
State IL
County Mc Lean
Area Normal
Interior
Interior Features Skylight(s), Walk-In Closet(s)
Heating Forced Air, Natural Gas
Cooling Central Air
Fireplaces Number 1
Fireplaces Type Gas Log
Equipment Ceiling Fan(s), TV-Dish
Fireplace Y
Appliance Dishwasher, Refrigerator, Range, Washer, Dryer, Microwave
Exterior
Exterior Feature Patio, Porch
Garage Detached
Garage Spaces 1.0
Building
Lot Description Mature Trees, Landscaped, Pond(s)
Story 2
Sewer Public Sewer
Water Public
New Construction false
Schools
Elementary Schools Glenn Elementary
Middle Schools Kingsley Jr High
High Schools Normal Community West High Schoo
School District 5 , 5, 5
Read Less
Want to know what your home might be worth? Contact us for a FREE valuation!

Our team is ready to help you sell your home for the highest possible price ASAP

© 2024 Listings courtesy of MRED as distributed by MLS GRID. All Rights Reserved.
Bought with RE/MAX Choice

GET MORE INFORMATION





