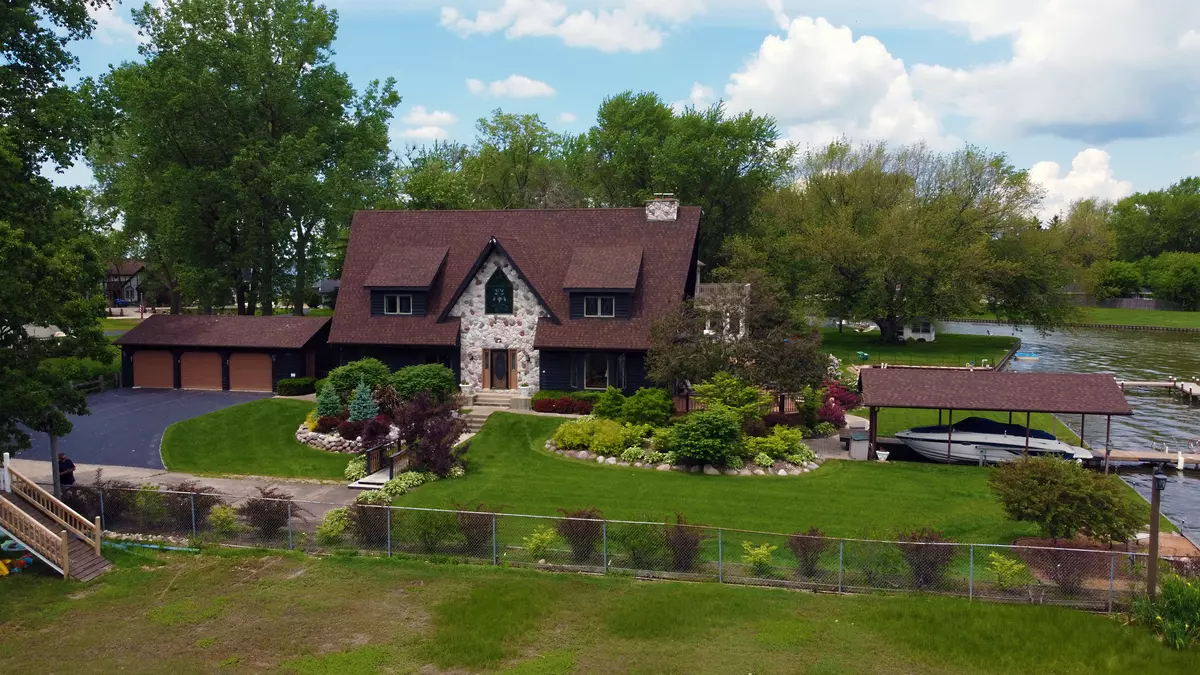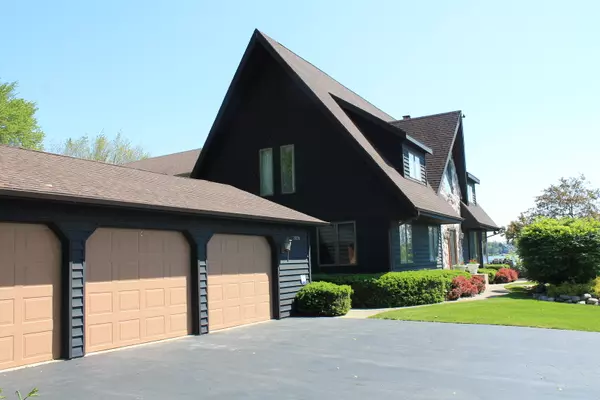$570,000
$595,000
4.2%For more information regarding the value of a property, please contact us for a free consultation.
26136 W Stanton Bay RD Ingleside, IL 60041
4 Beds
2.5 Baths
2,702 SqFt
Key Details
Sold Price $570,000
Property Type Single Family Home
Sub Type Detached Single
Listing Status Sold
Purchase Type For Sale
Square Footage 2,702 sqft
Price per Sqft $210
Subdivision Stanton Point
MLS Listing ID 10737946
Sold Date 07/17/20
Bedrooms 4
Full Baths 2
Half Baths 1
HOA Fees $20/ann
Year Built 1990
Annual Tax Amount $12,700
Tax Year 2019
Lot Size 0.620 Acres
Lot Dimensions 110X178X159X70
Property Description
Gorgeous 4 bedroom lakefront home with beautiful view of Stanton Bay on Fox Lake! This home has been immaculately maintained, nothing to do but move in! Spacious floor plan features large living and family rooms with hardwood floors, French doors and 2 sided fireplace! Both have sliders leading to huge deck with Trek deck composite floor. The family room also includes a convenient wet bar. The cook's kitchen features tons of cabinets, expansive solid surface counters and a center island cook top! Extra large laundry room boasts a butler pantry with bar refrigerator! 1st flr also features separate dining room and 4th bedroom or office with custom built in book shelves. Upstairs find the massive master along with two more generous bedrooms! The master has fabulous view of the lake, huge vaulted ceiling, stunning fireplace, 2 sets of sliders to balcony and own furnace for easy temperature control and energy efficiency! Beautifully remodeled bath also features vaulted ceiling, skylight and over-sized whirlpool tub! Home also features a finished basement with an exterior access door and space for rec area and extra family room with ventless gas fireplace! Basement also includes large storage area, workshop and an additional finished room, perfect for workout, craft or home theater! Pool table is included! This home has so many extras including gorgeous landscaping with lighting, automatic underground irrigation system, whole house vacuum, reverse osmosis system and a Generac whole house generator, just to name a few! See complete features list under additional information! This home is not in flood plain and has a LOMA on file. 110 ft of lakefront, steel seawall, permanent covered boat slip, partially fenced yard, 3 car garage and plenty of parking make this the perfect place to call home! Enjoy lakefront living on the Chain O'Lakes!
Location
State IL
County Lake
Area Ingleside
Rooms
Basement Full
Interior
Interior Features Vaulted/Cathedral Ceilings, Skylight(s), Bar-Wet, Hardwood Floors, First Floor Bedroom, First Floor Laundry, Built-in Features, Walk-In Closet(s)
Heating Natural Gas, Forced Air, Sep Heating Systems - 2+
Cooling Central Air
Fireplaces Number 3
Fireplaces Type Double Sided, Wood Burning, Attached Fireplace Doors/Screen, Gas Log, Gas Starter, Ventless
Equipment Humidifier, Water-Softener Owned, Central Vacuum, TV-Cable, TV Antenna, Security System, Intercom, CO Detectors, Ceiling Fan(s), Sump Pump, Sprinkler-Lawn, Air Purifier, Backup Sump Pump;, Generator
Fireplace Y
Appliance Microwave, Dishwasher, Refrigerator, Bar Fridge, Washer, Dryer, Disposal, Cooktop, Built-In Oven, Water Purifier Owned, Water Softener Owned, Other
Laundry Gas Dryer Hookup, Sink
Exterior
Exterior Feature Balcony, Deck, Boat Slip, Storms/Screens, Outdoor Grill, Fire Pit
Parking Features Detached
Garage Spaces 3.0
Community Features Lake, Water Rights, Street Paved
Roof Type Asphalt
Building
Lot Description Chain of Lakes Frontage, Fenced Yard, Lake Front, Landscaped, Water Rights, Water View, Mature Trees
Sewer Public Sewer
Water Private Well
New Construction false
Schools
Elementary Schools Gavin Central School
Middle Schools Gavin South Junior High School
High Schools Grant Community High School
School District 37 , 37, 124
Others
HOA Fee Include Insurance,Scavenger,Lake Rights,Other
Ownership Fee Simple
Special Listing Condition None
Read Less
Want to know what your home might be worth? Contact us for a FREE valuation!

Our team is ready to help you sell your home for the highest possible price ASAP

© 2024 Listings courtesy of MRED as distributed by MLS GRID. All Rights Reserved.
Bought with Julie Gerrits • Berkshire Hathaway HomeServices Chicago

GET MORE INFORMATION





