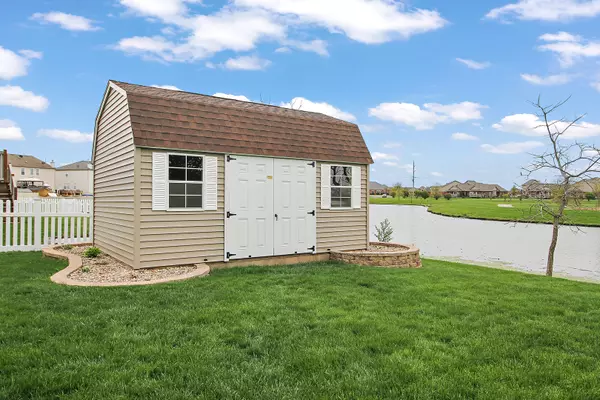$322,500
$324,999
0.8%For more information regarding the value of a property, please contact us for a free consultation.
25620 BARROW RD Manhattan, IL 60442
4 Beds
3.5 Baths
3,720 SqFt
Key Details
Sold Price $322,500
Property Type Single Family Home
Sub Type Detached Single
Listing Status Sold
Purchase Type For Sale
Square Footage 3,720 sqft
Price per Sqft $86
Subdivision Leighlinbridge
MLS Listing ID 10705934
Sold Date 07/06/20
Bedrooms 4
Full Baths 3
Half Baths 1
HOA Fees $12/mo
Year Built 2005
Annual Tax Amount $7,246
Tax Year 2018
Lot Size 9,147 Sqft
Lot Dimensions 78X119X79X120
Property Description
Are you looking for a FULLY UPGRADED, True QUALITY 4 Bedroom, 3.1 Bath Home with SO MUCH CHARACTER? ***Located on a Beautiful Scenic Large FISHING POND with a Finished Basement including your Very Own Movie Theatre Room, GYM, Full Bath with a Detailed Walk In Shower and Bedroom all with a Lookout Basement and a Brand New SHED. The Entire Main Level has been upgraded with a Top Of The Line Porcelain (Wood Look a like yet DURABLE) Flooring. Brand New Windows with Custom Wood Trim, Crown Molding, and Wainscoting. The Back windows have been replaced with an Oversized Window to Capture the Expansive, Breathtaking Views of this RARE Manhattan Lot. The Kitchen features SS Appliances, a BRAND NEW Faucet, Corian Countertops, Canned Lighting, and a HUGE Walk in Pantry. It doesn't end there! Upstairs find Large bedrooms and a LOFT, which can easily be made into another bedroom if need be. The Master Bedroom Suite has Tray Ceilings and a LARGE Walk In Closet with His and Her Sinks. This home has been maintained with PURE LOVE, and is ready for YOU. ***Ask about our Virtual TOUR Professional VIDEO-
Location
State IL
County Will
Area Manhattan/Wilton Center
Rooms
Basement Full
Interior
Interior Features In-Law Arrangement, First Floor Laundry, Walk-In Closet(s)
Heating Natural Gas, Electric
Cooling Central Air
Fireplace N
Appliance Range, Microwave, Dishwasher, Washer, Dryer, Water Softener Owned
Exterior
Garage Attached
Garage Spaces 2.0
Waterfront true
Roof Type Asphalt
Building
Lot Description Pond(s)
Sewer Public Sewer
Water Community Well
New Construction false
Schools
School District 114 , 114, 210
Others
HOA Fee Include Insurance,Lake Rights
Ownership Fee Simple
Special Listing Condition None
Read Less
Want to know what your home might be worth? Contact us for a FREE valuation!

Our team is ready to help you sell your home for the highest possible price ASAP

© 2024 Listings courtesy of MRED as distributed by MLS GRID. All Rights Reserved.
Bought with Carmen Carter • Carter Realty Group

GET MORE INFORMATION





