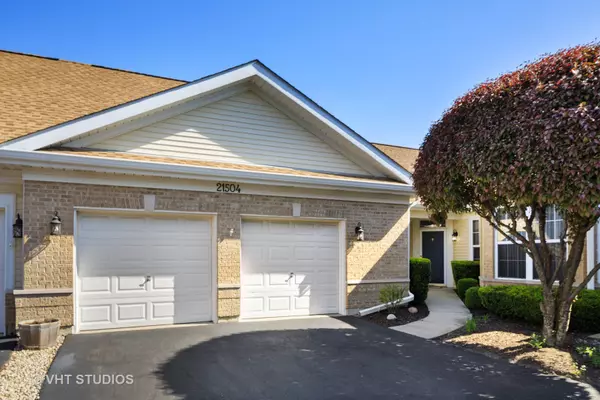$245,000
$250,000
2.0%For more information regarding the value of a property, please contact us for a free consultation.
21504 W Empress LN #21504 Plainfield, IL 60544
2 Beds
2 Baths
1,872 SqFt
Key Details
Sold Price $245,000
Property Type Condo
Sub Type Low Rise (1-3 Stories)
Listing Status Sold
Purchase Type For Sale
Square Footage 1,872 sqft
Price per Sqft $130
Subdivision Carillon
MLS Listing ID 10712026
Sold Date 06/24/20
Bedrooms 2
Full Baths 2
HOA Fees $242/mo
Year Built 1998
Annual Tax Amount $6,765
Tax Year 2019
Lot Dimensions 3340
Property Description
Beautifully updated 2 bedroom, 2 bathroom end unit Carmel model in Plainfield's Carillon 55+ active adult community. 1,872 square feet with formal combined living and dining area off entry foyer. Kitchen has been updated with new granite counters, glass and stone tile back splash, under cabinet lighting, pantry closet and luxury vinyl flooring. Eating space with french door out to back yard and open to family room. Large and bright master bedroom with walk-in closet and ensuite bathroom with double sink vanity, including updated vanity counters and light fixture. Expanded 12'x18' paver patio with electronic awning overlooks spacious back yard with community green space. New furnace and A/C in past year as well as new roof and driveway. Stunning home won't last long! Take advantage of all this community has to offer - golf, pools, exercise facility, clubhouse, walking paths. Close to shopping and highway access.
Location
State IL
County Will
Area Plainfield
Rooms
Basement None
Interior
Interior Features First Floor Laundry, First Floor Full Bath
Heating Natural Gas, Forced Air
Cooling Central Air
Equipment CO Detectors, Ceiling Fan(s)
Fireplace N
Appliance Range, Microwave, Dishwasher, Refrigerator, Washer, Dryer, Stainless Steel Appliance(s)
Exterior
Exterior Feature Brick Paver Patio
Parking Features Attached
Garage Spaces 2.0
Amenities Available Exercise Room, Golf Course, Indoor Pool, Pool
Roof Type Asphalt
Building
Lot Description Common Grounds
Story 1
Sewer Public Sewer
Water Public
New Construction false
Schools
School District 365U , 365U, 365U
Others
HOA Fee Include Insurance,Security,Clubhouse,Exercise Facilities,Pool,Exterior Maintenance,Lawn Care,Scavenger,Snow Removal
Ownership Fee Simple w/ HO Assn.
Special Listing Condition None
Pets Allowed Cats OK, Dogs OK
Read Less
Want to know what your home might be worth? Contact us for a FREE valuation!

Our team is ready to help you sell your home for the highest possible price ASAP

© 2025 Listings courtesy of MRED as distributed by MLS GRID. All Rights Reserved.
Bought with Kelly Reif • RE/MAX Achievers
GET MORE INFORMATION





