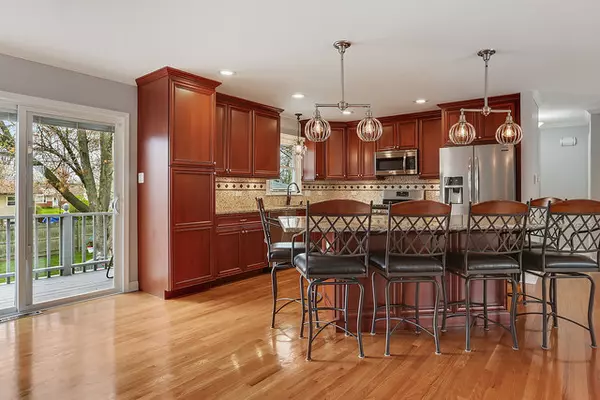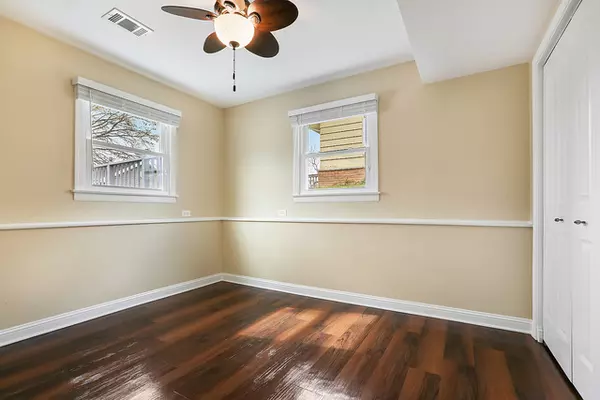$188,000
$179,990
4.5%For more information regarding the value of a property, please contact us for a free consultation.
1432 Douglas LN Crete, IL 60417
4 Beds
2 Baths
2,040 SqFt
Key Details
Sold Price $188,000
Property Type Single Family Home
Sub Type Detached Single
Listing Status Sold
Purchase Type For Sale
Square Footage 2,040 sqft
Price per Sqft $92
MLS Listing ID 10704781
Sold Date 06/22/20
Style Bi-Level
Bedrooms 4
Full Baths 2
Year Built 1965
Annual Tax Amount $5,218
Tax Year 2018
Lot Size 8,712 Sqft
Lot Dimensions 72 X 120
Property Description
Multiple offers received. Seller requesting "Highest & Best Offers". Owners transformed this traditional bi-level into an amazing, open concept residence with 2 luxurious levels of living space. Enter to amazing fresh kitchen/great room with 8 foot island, custom granite tops, stainless steel appliances, "Amish" cherry cabinets, ceramic backsplash and gorgeous hardwood floors. 2 completely gutted full baths shine through decorator ceramic tile, cherry vanities, custom shower enclosures and granite vanity tops. LL mirrors the upper level with 2nd kitchen, family room, full bath, 2 more bedrooms...all complimented by the latest wood laminate flooring. Huge 2-tiered deck overlooks the partial fenced back yard. Double wide driveway (new in 2015) leads to detached 2+ car garage. Most new electric & plumbing, new vinyl thermalpane windows. insulation, newer Lennox furnace & c/a, new white double panel doors, white trim, cove molding, brushed nickle hardware, solid oak staircase, new white faux wood window coverings & marble tile floor in foyer. Convenient storage under stairwell. Everywhere you look is new, fresh, creative living space. Quality materials and workmanship throughout. Seller to provide existing survey dated August 2013 to buyer. Just move in! Please remove shoes when showing and use the south side door; not the front door....thank you.
Location
State IL
County Will
Area Crete
Rooms
Basement None
Interior
Interior Features Hardwood Floors, Wood Laminate Floors, In-Law Arrangement, First Floor Full Bath
Heating Natural Gas, Forced Air
Cooling Central Air
Equipment Water-Softener Owned
Fireplace N
Appliance Range, Microwave, Dishwasher, Refrigerator, Washer, Dryer
Laundry Gas Dryer Hookup, In Unit
Exterior
Exterior Feature Deck
Garage Detached
Garage Spaces 2.0
Community Features Park, Tennis Court(s), Horse-Riding Trails, Curbs, Sidewalks, Street Paved
Waterfront false
Roof Type Asphalt
Building
Lot Description Fenced Yard
Sewer Public Sewer
Water Public
New Construction false
Schools
School District 201 , 201, 201
Others
HOA Fee Include None
Ownership Fee Simple
Special Listing Condition None
Read Less
Want to know what your home might be worth? Contact us for a FREE valuation!

Our team is ready to help you sell your home for the highest possible price ASAP

© 2024 Listings courtesy of MRED as distributed by MLS GRID. All Rights Reserved.
Bought with Alicia Bowens • Exit Strategy Realty

GET MORE INFORMATION





