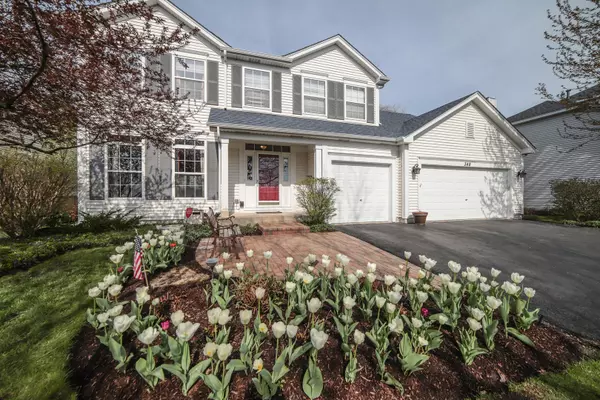$317,500
$320,000
0.8%For more information regarding the value of a property, please contact us for a free consultation.
348 Century DR Oswego, IL 60543
4 Beds
3.5 Baths
2,740 SqFt
Key Details
Sold Price $317,500
Property Type Single Family Home
Sub Type Detached Single
Listing Status Sold
Purchase Type For Sale
Square Footage 2,740 sqft
Price per Sqft $115
Subdivision Park Place
MLS Listing ID 10703811
Sold Date 06/19/20
Style Traditional
Bedrooms 4
Full Baths 3
Half Baths 1
HOA Fees $14/ann
Year Built 2003
Annual Tax Amount $8,906
Tax Year 2018
Lot Size 9,975 Sqft
Lot Dimensions 72X153X70X136
Property Description
Amazing features in the wonderfully built Smykal home in Park Place of Oswego! Over 2700 SF of living space plus fully finished basement! Home has so much to offer. The first floor features stunning hardwood floors throughout. Updated/newer carpeting throughout the 2nd floor with upgraded padding and stain-resistant carpeting. Formal living & dining rooms. Spacious kitchen with upgraded cabinetry, huge island and large eat-in table space. All stainless steel appliances included. Sliding glass door with transom offers beautiful views of amazing back yard. Large family room with cozy fireplace open to kitchen. Perfect extra space currently used as an office with double-door/transom entry, hardwood floors, upgraded ceiling fan fixture & wood blinds. 2nd floor features 4 spacious bedrooms all with ceiling fan light fixtures, upgraded mult-function cellular blinds & built-in closet organizers. Huge master suite offers cathedral ceiling & luxury master bath with large dual sink vanity, separate shower & soaker tub, upgraded tile & attached master walk-in closet! Perfect 2nd floor reading nook. Finished basement with for spectacular extra living space, including full bath with upgraded features! Perfectly finished with 2 large storage rooms as well. Enjoy your own private backyard oasis from the gorgeous brick paver patio with built-in fireplace! Amazing, professional landscaping with mature trees and fully fenced yard. Convenient 1st floor laundry room and 3-car garage. Home is perfectly situated across from elementary school/park green space. This one won't last!
Location
State IL
County Kendall
Area Oswego
Rooms
Basement Full
Interior
Interior Features Vaulted/Cathedral Ceilings, Hardwood Floors, First Floor Laundry, Walk-In Closet(s)
Heating Natural Gas
Cooling Central Air
Fireplaces Number 1
Fireplaces Type Gas Starter
Equipment Humidifier, Water-Softener Owned, TV-Cable, TV-Dish, CO Detectors, Ceiling Fan(s), Sump Pump
Fireplace Y
Appliance Range, Microwave, Dishwasher, Refrigerator, Washer, Dryer, Disposal, Stainless Steel Appliance(s), Water Softener
Laundry Gas Dryer Hookup
Exterior
Exterior Feature Patio, Porch, Brick Paver Patio
Parking Features Attached
Garage Spaces 3.0
Community Features Park, Curbs, Sidewalks, Street Lights, Street Paved
Roof Type Asphalt
Building
Lot Description Fenced Yard, Landscaped, Mature Trees
Sewer Public Sewer
Water Public
New Construction false
Schools
Elementary Schools Fox Chase Elementary School
Middle Schools Traughber Junior High School
High Schools Oswego High School
School District 308 , 308, 308
Others
HOA Fee Include Other
Ownership Fee Simple w/ HO Assn.
Special Listing Condition Corporate Relo
Read Less
Want to know what your home might be worth? Contact us for a FREE valuation!

Our team is ready to help you sell your home for the highest possible price ASAP

© 2024 Listings courtesy of MRED as distributed by MLS GRID. All Rights Reserved.
Bought with Tina Jagshi • Keller Williams Infinity

GET MORE INFORMATION





