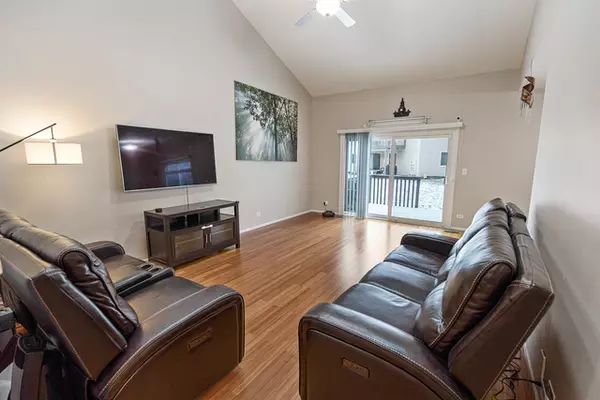$275,000
$287,000
4.2%For more information regarding the value of a property, please contact us for a free consultation.
928 HIDDEN LAKE DR Buffalo Grove, IL 60089
3 Beds
2.5 Baths
1,800 SqFt
Key Details
Sold Price $275,000
Property Type Townhouse
Sub Type Townhouse-2 Story
Listing Status Sold
Purchase Type For Sale
Square Footage 1,800 sqft
Price per Sqft $152
Subdivision Hidden Lake Village
MLS Listing ID 10731219
Sold Date 07/30/20
Bedrooms 3
Full Baths 2
Half Baths 1
HOA Fees $464/mo
Rental Info No
Year Built 1986
Annual Tax Amount $6,000
Tax Year 2018
Lot Dimensions COMMON
Property Description
IMMACULATE... SPACIOUS... TWO-STORY UNIT... IN DESIRABLE HIDDEN LAKE SUBDIVISION. END-UNIT. PRIVATE ENTRANCE. GREAT FLOOR PLAN. LARGE DECK. OPEN BACK AREA. 3BR/2.1BA/2GAR. FRESHLY PAINTED. BRIGHT MODERN KITCHEN WITH STAINLESS STEEL APPLIANCES, WITH ISLAND, BREAKFAST AREA AND LARGE WINDOWS. FORMAL DINING ROOM. 2-STORY LIVING ROOM WITH 3 SKYLIGHTS. BAMBOO FLOORS ON FIRST FLOOR AND CARPET ON 2ND FLOOR. LARGE MASTER BEDROOM WITH FULL BATH AND WALK-IN-CLOSET. WALTED CEILINGS. REMODELED BATHS. NEWER ROOF, FURNACE AND SUMP-PUMP. NEW SKYLIGHTS IN THE LIVING ROOM PROVIDE LOTS OF LIGHT. 2-CAR GARAGE WITH A LARGE EXTERIOR WINDOW. SEPARATE LAUNDRY ROOM. PARK IS RIGHT ACROSS THE STREET. ONE OF THE BEST LOCATION IN SUBDIVISION. EXCELLENT SCHOOL DISTRICT. CLOSE TO METRA. CLOSE TO SCHOOLS, SHOPPING AND MORE... READY TO GO... MAKE IT YOUR HOME
Location
State IL
County Lake
Area Buffalo Grove
Rooms
Basement None
Interior
Interior Features Vaulted/Cathedral Ceilings, Skylight(s), Hardwood Floors, First Floor Laundry
Heating Natural Gas, Forced Air
Cooling Central Air
Equipment Humidifier, CO Detectors, Ceiling Fan(s)
Fireplace N
Appliance Range, Microwave, Dishwasher, Refrigerator, Washer, Dryer, Disposal
Laundry In Unit
Exterior
Exterior Feature Deck, Storms/Screens, End Unit
Parking Features Attached
Garage Spaces 2.0
Amenities Available Pool
Roof Type Asphalt
Building
Lot Description Common Grounds, Landscaped
Story 2
Sewer Public Sewer, Sewer-Storm
Water Lake Michigan
New Construction false
Schools
Elementary Schools Tripp School
Middle Schools Aptakisic Junior High School
High Schools Adlai E Stevenson High School
School District 102 , 102, 125
Others
HOA Fee Include Water,Insurance,Clubhouse,Pool,Exterior Maintenance,Lawn Care,Snow Removal
Ownership Condo
Special Listing Condition None
Pets Allowed Cats OK, Dogs OK
Read Less
Want to know what your home might be worth? Contact us for a FREE valuation!

Our team is ready to help you sell your home for the highest possible price ASAP

© 2025 Listings courtesy of MRED as distributed by MLS GRID. All Rights Reserved.
Bought with Daniel Chan • Cambridge Realty Partners
GET MORE INFORMATION





